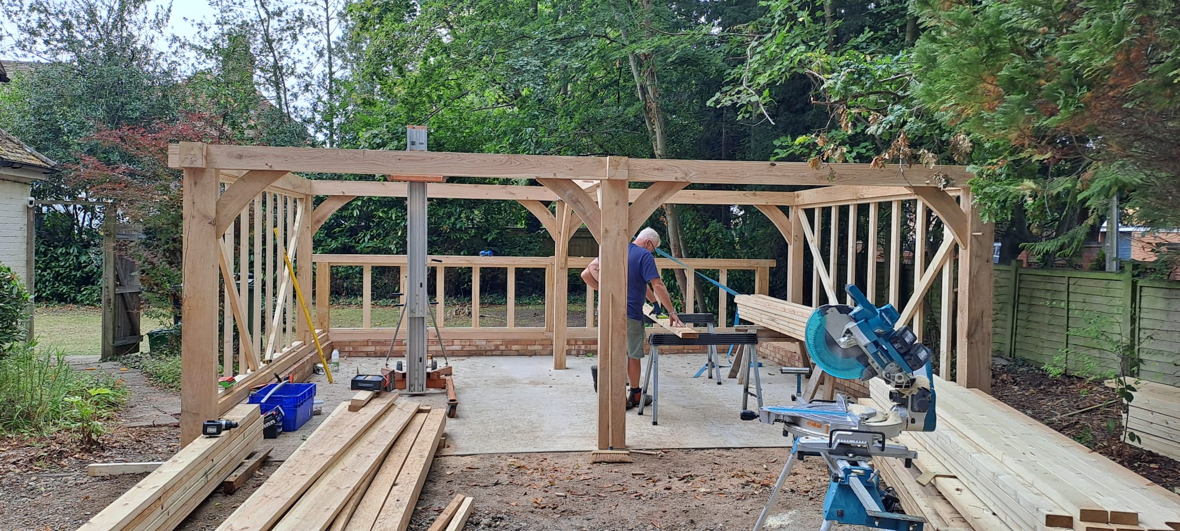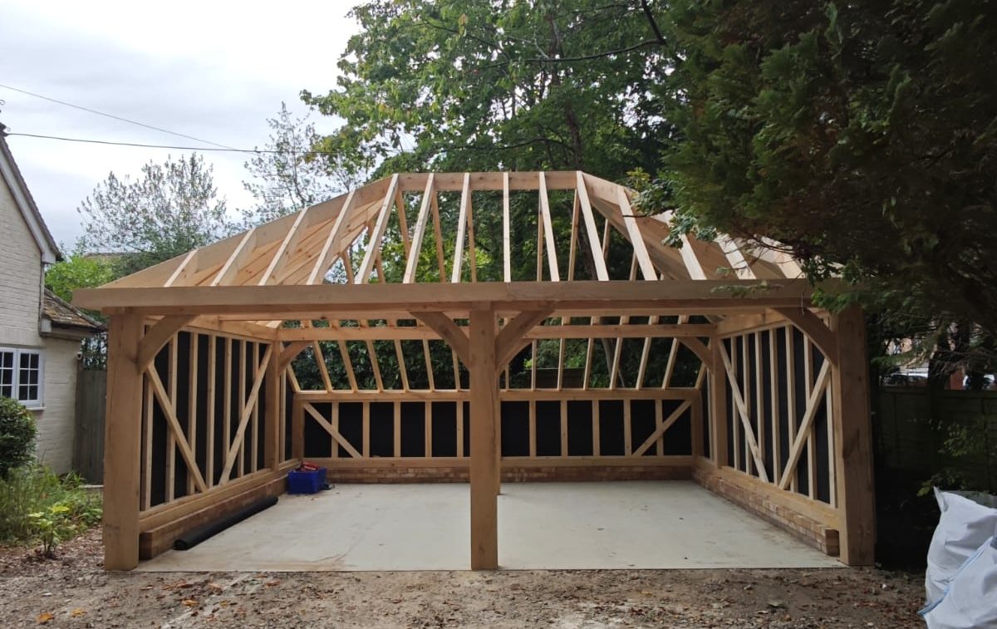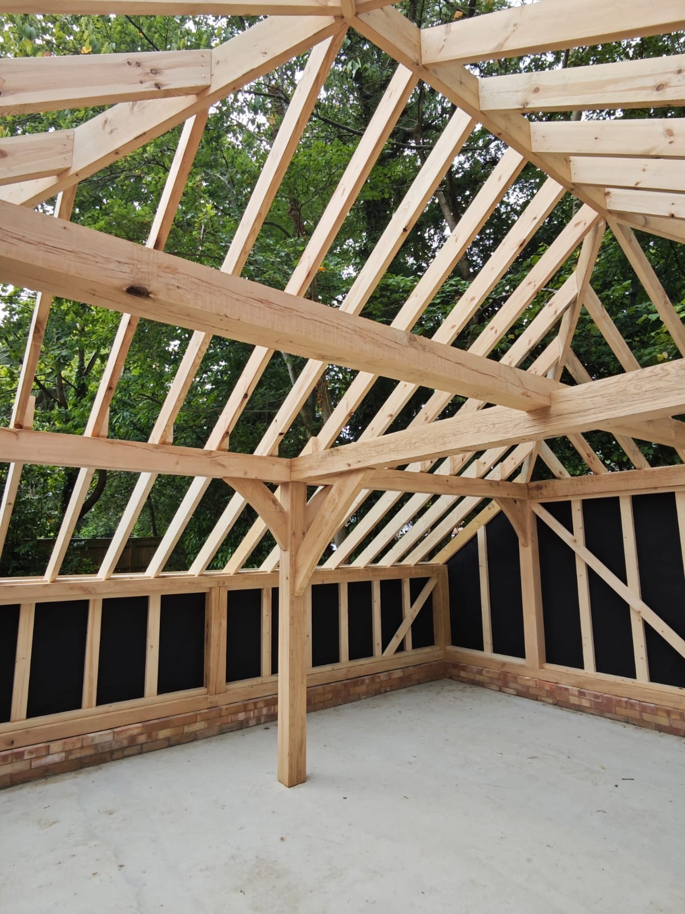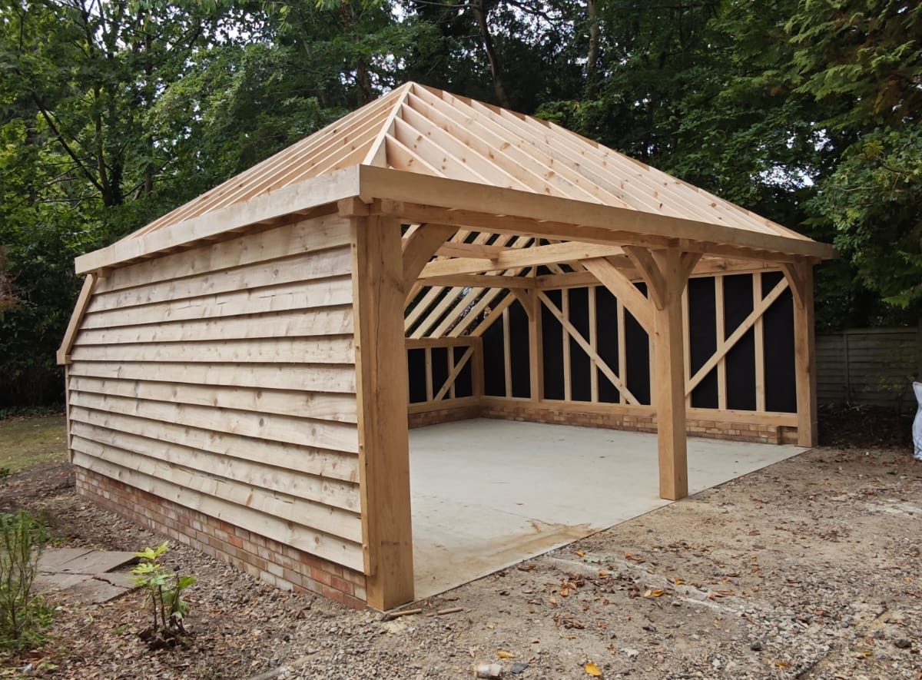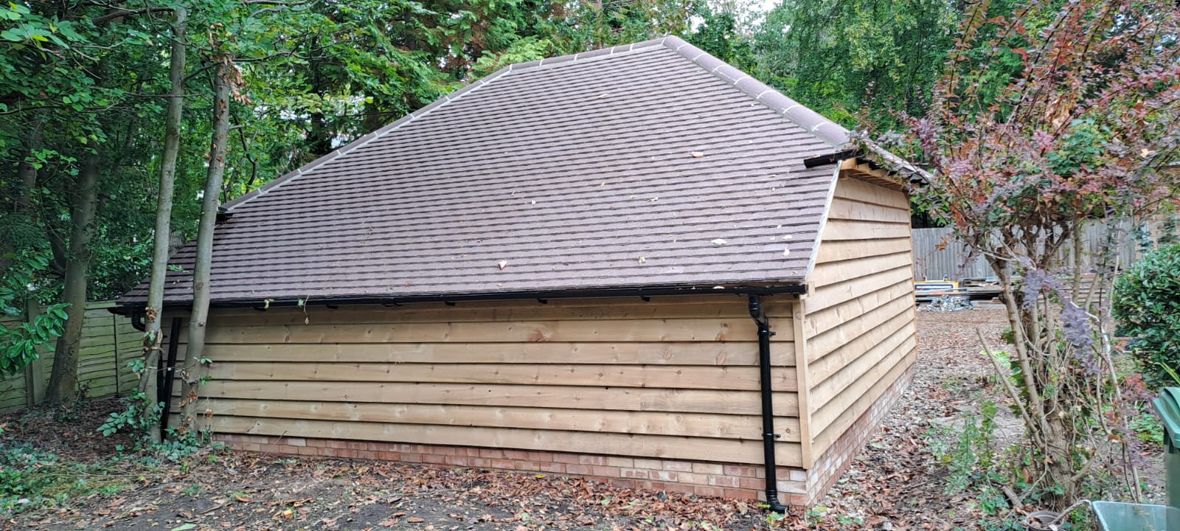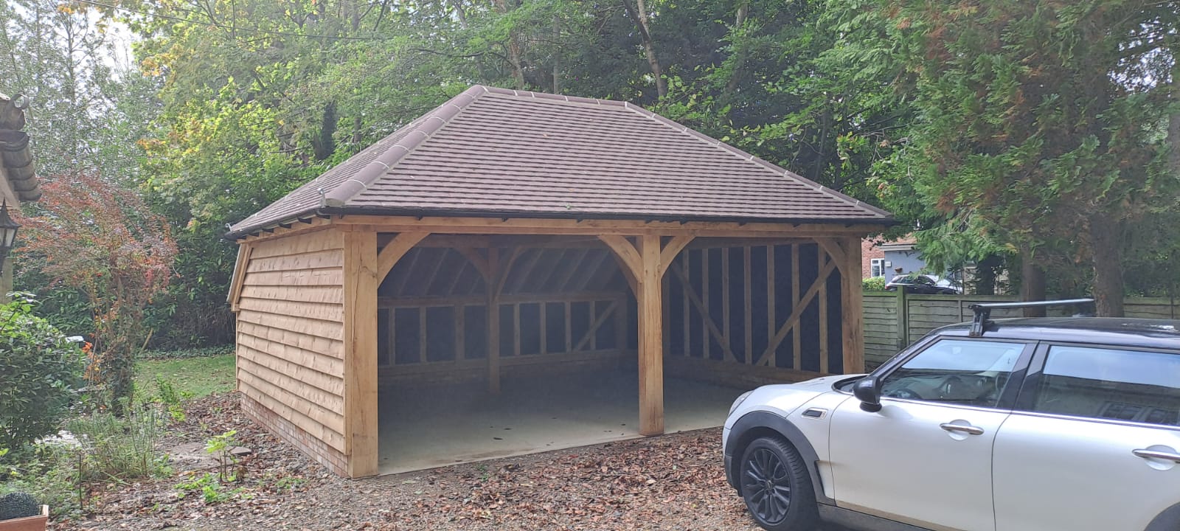Double oak framed garage
We recently completed a two-bay oak-framed garage in Burghfield Common, situated between Reading and Berkshire.
The building measures 6.25 metres wide by 5.5 metres deep, with an overall height of under 4 metres.
The exterior is finished with softwood cladding, while the interior was left open as per the client’s preference—internal cladding is available as an optional upgrade.
The roof was completed with tiles and fitted with guttering to ensure proper water drainage.
If you want to know more, please email us or give us a ring on 01962 435 053
For this project, we provided the planning drawings, while the client submitted the application for planning permission.
This bespoke double oak-framed garage features wider-than-standard front posts, designed to discreetly house the tracking system for electric roller doors—offering modern convenience without compromising the traditional oak frame aesthetic. While we typically fit classic wooden barn doors, there is growing interest in electric roller doors as an alternative. These can often be automated with remote access and integrated security features, depending on the supplier.
As with all our projects, the garage was handmade to the client’s exact specifications, delivering a fully tailored, high-quality finish.
To achieve a traditional look while keeping the overall height within planning limits, the client opted for a catslide roof. This clever design maintains a low ridge height—ideal for sites with restrictions—while still allowing for a steep enough pitch (minimum 35 degrees) to accommodate small clay or concrete tiles.
In addition to its visual appeal, the catslide roof adds practical value by creating extra covered space to the side or rear of the garage—ideal for open bays or sheltered storage. It’s a smart feature that balances form, function, and planning compliance in one elegant solution.

