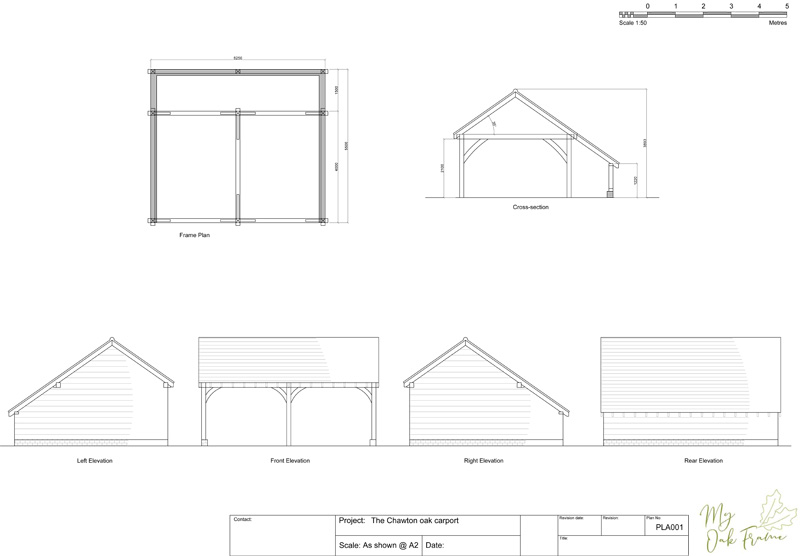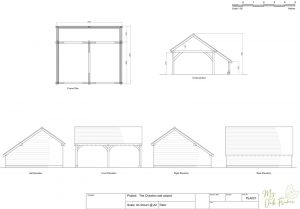The Chawton
A range of compact oak garages featuring a cat-slide rear designed to keep the roof as low as possible. The advantage of the lower ridge height means that these can often be built without the need for planning permission.
We Build to Order With the Finest Materials
Although we have a range of standard sizes from one to unlimited bays wide, we understand that overall dimensions need to be taylored to your needs. We specialise in bespoke buildings designed around your requirements.
With additional features such as garage doors, workshop areas, lean-to log stores and even potting sheds, each layout is customised to suit your needs.

Want to see more?
Why not visit our gallery.
Specifications
– Main frame from 3.6m to 4.2m deep, rear aisle from 1.2m to 1.6m deep
– Bay widths from 2.5m to 3m as standard
-Ridge height under 4m as standard
Of course all of our frames are built to order so if you don’t see the size you need, contact us for a no-obligation quote.
Free plans available
Click the image above to download a full set of planning drawings for our standard 2 bay oak carport

Why Choose Us
13 Years of Experience
We love our work and enjoy creating structures in oak. Craft is at our heart and we are proud of what we do.
Custom Everything
Each oak building is taylored to suit your needs. From log stores to pergolas we can custom design your dream building.
Get in Touch
Address
Chalvington rd
Chandler’s Ford, Hants
Site Visits Available
M-F: 7am – 3pm
Call to book





