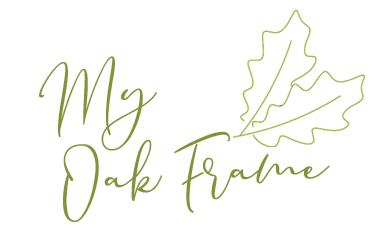Design your own upper floor barn online!
Using the buttons below you can build your own oak-framed barn. It comes with the home office loft space as standard. Choose from a range of styles and sizes to suit your needs! Once finished simply enter your details for your free quote on YOUR oak frame.
How to use the 3d frame designer
We have tried to keep this online oak frame designer as simple as possible. Firstly, choose the number of bays you need for your barn. The default dimensions are as follows:
One bay – 3.2m wide x 5.5m deep
Two bay – 6.25m wide x 5.5m deep
Three bay – 9.3m wide x 5.5m deep
Four bay – 12.35m wide x 5.5m deep
Each bay size can then be adjusted using the sliders within set parameters. For instance the two-bay cart lodge can have it’s width adjusted between 5m to 6.45m and then it’s depth from 5.35m to 6m. If you need to go outside of these zones, please contact us for a tailored quote.
There should be an element of fun in designing your own oak-frame with our 3d design tool. Change the external staircase to the other end, add some partition walls, garage doors and space for logs. These home offices come with Velux windows as standard but we can add dormer windows or glazed-gables if you want. These are a bit too difficult for our programmers at the moment though so feel free to email us for something a little more personal.
The enclosed stores are very useful for adding space without adding roof height. You can add room for a bike, a work-bench or even a toilet with our stores. The set depth for these is 1.5m and the roof pitch is set to 35 degrees. We can of course offer bespoke everything so let us know if you need something special.
Unfortunately these barns will need planning permission and building regulations. Don’t worry though, we can help with both. Planning drawings are available and more often than not, free of charge.
Once you have finished your design, simply fill in your details, hit “Get Quote” and we should get the price back to you within 48 hours, sooner if we can. If you need an urgent price, why not give us a ring on 01962 435 053
Get in Touch
Address
Chalvington rd
Chandler’s Ford, Hants
Contact
01962 435 053
info@myoakframe.co.uk
Site Visits Available
M-F: 7am – 3pm
Call to book
