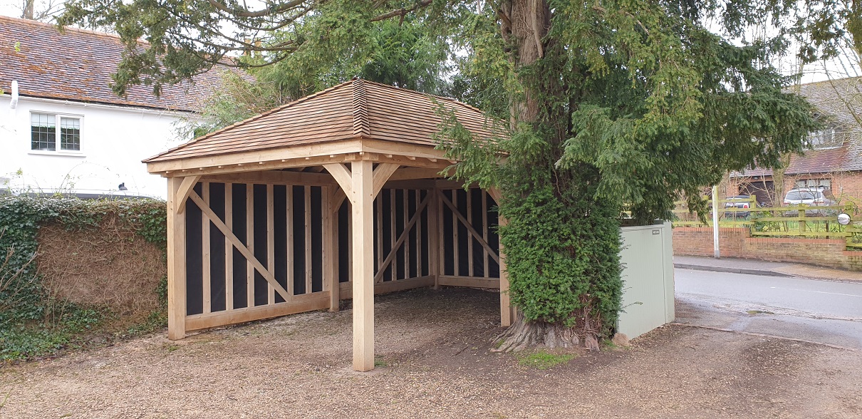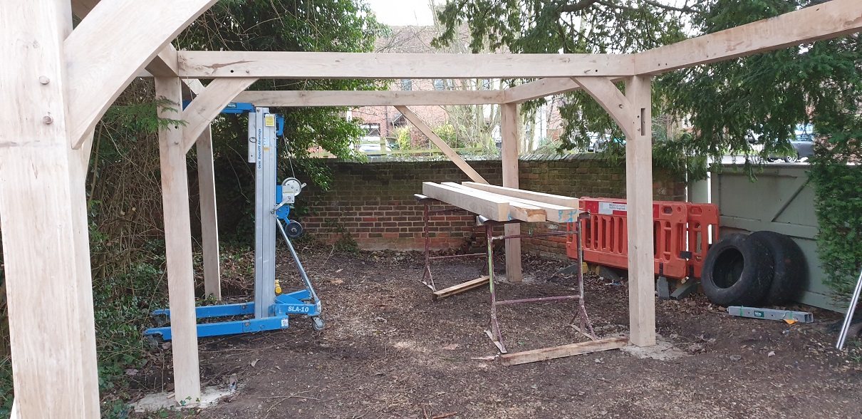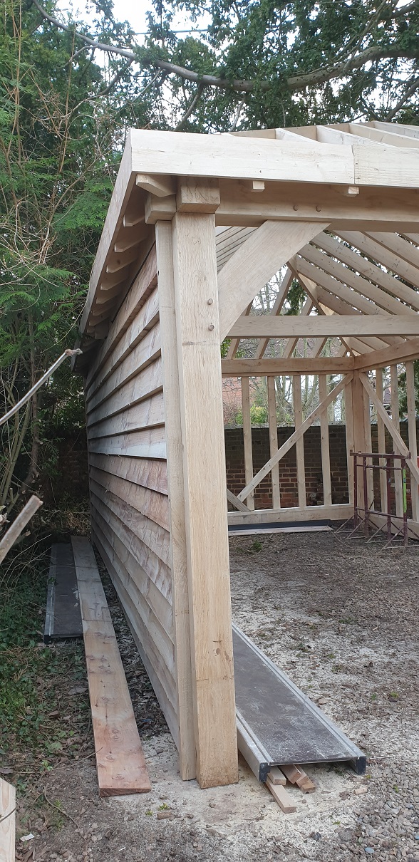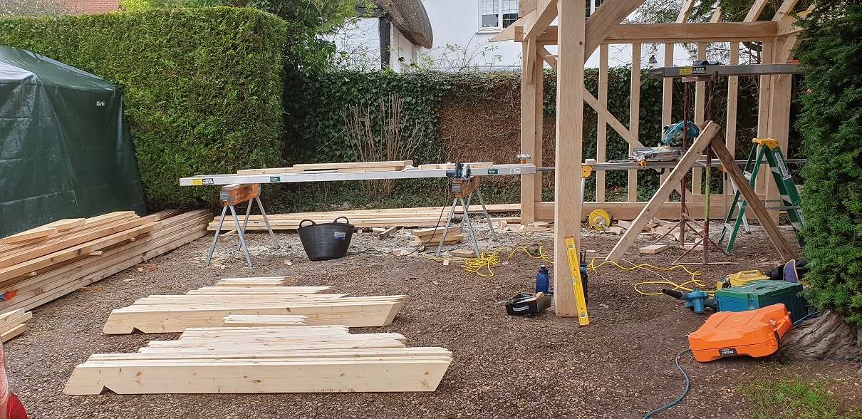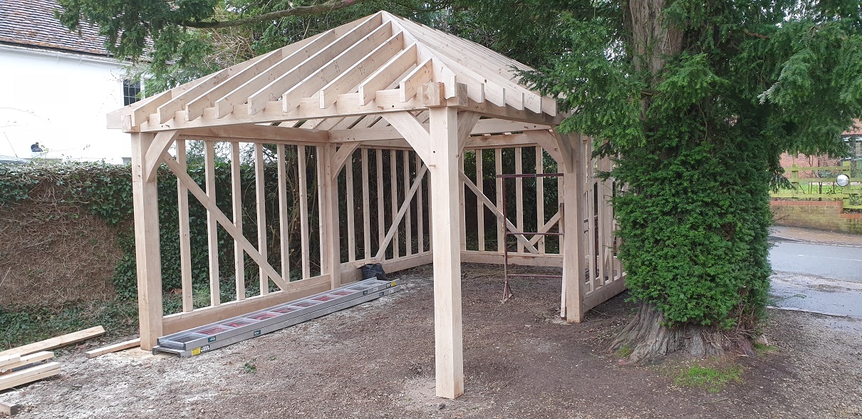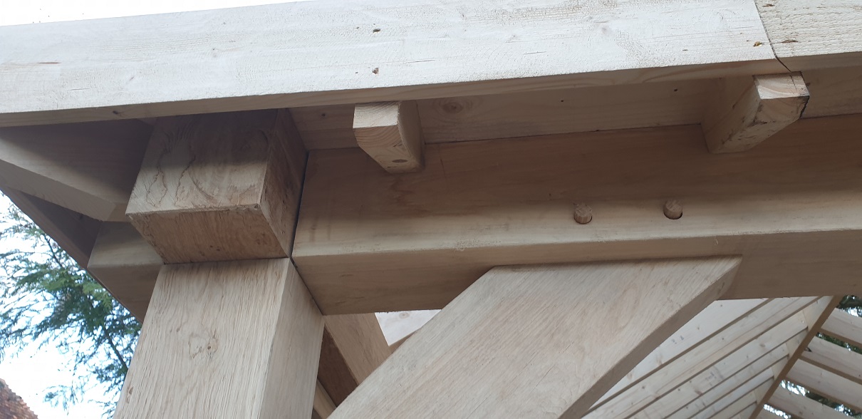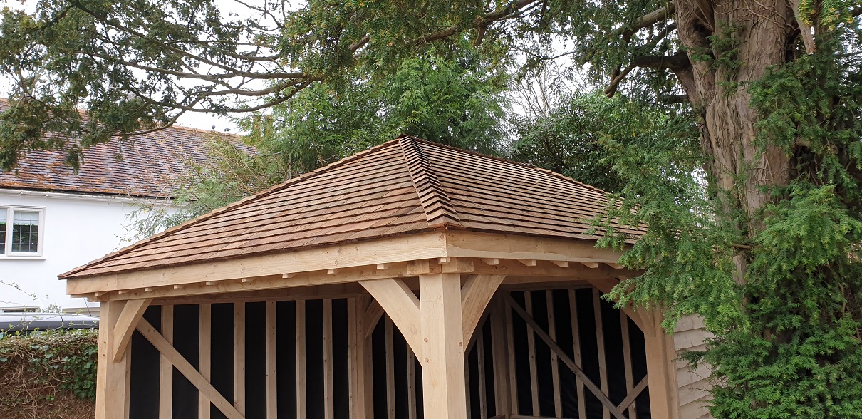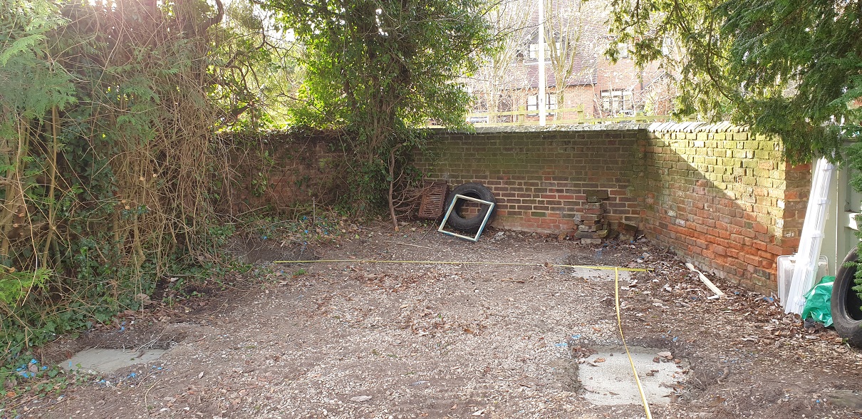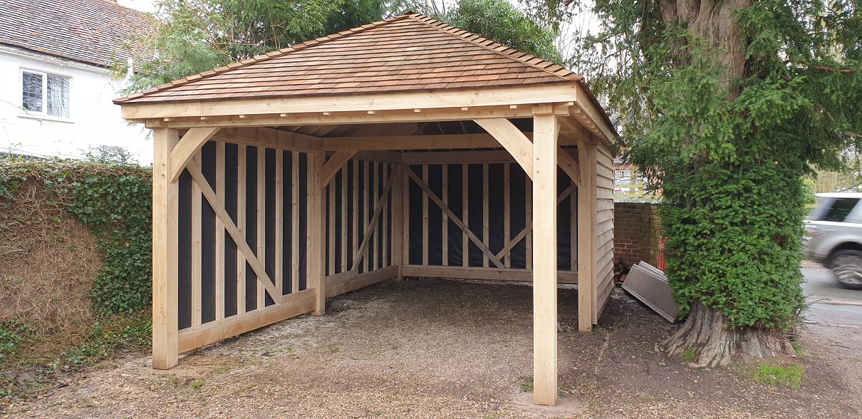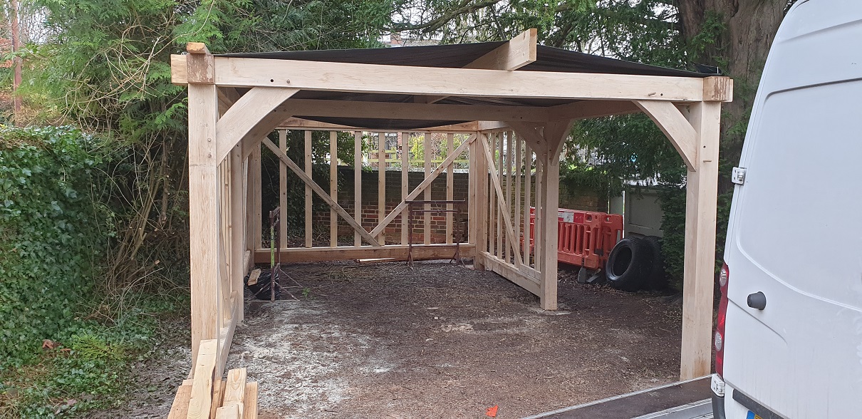
One-bay oak carport in Berkshire
This is the build log of our latest building – a single-bay oak framed car port in Kintbury, Berkshire.
This oak frame is 3.6m wide x 6m deep with a roof pitch of 30° to provide undercover parking for one vehicle. The building is clad with Scottish Spruce and the tiled with Cedar Shingles.
This bespoke design was made to measure based on the architects planning drawings.
If you want to know more, please email us or give us a ring on 01962 435 053
the Details
The build features the oak frame, softwood stud work / cladding / rafters. The nice detail is the cutaway section in the cladding to make the carport feel less closed-in.
Externally you can see the exposed rafter tails with oak fascia board and softwood eaves-closer. We provide oak fascia as standard on all of our buildings, included within the cost. It not only looks good but hides the roofers battens and felt whilst maintaining a traditional feel.
Would you like to discuss your project?
We can take care of planning for you. email us or give us a ring on 01962435053

