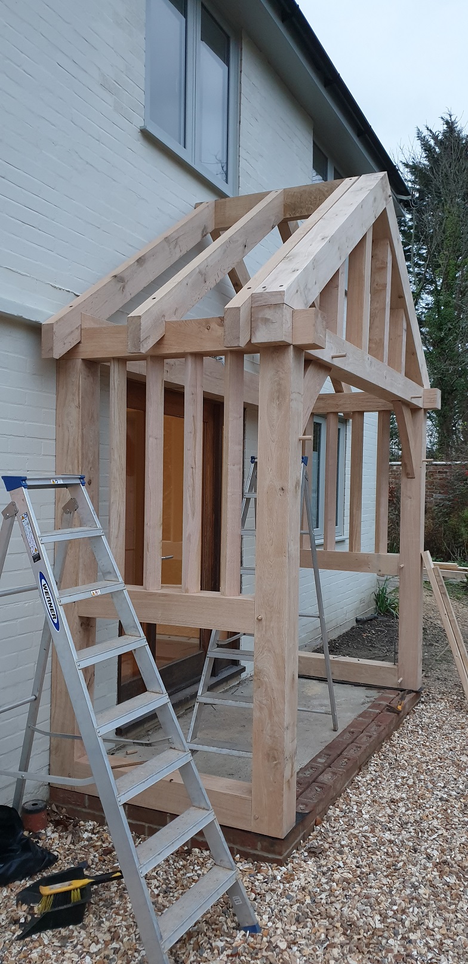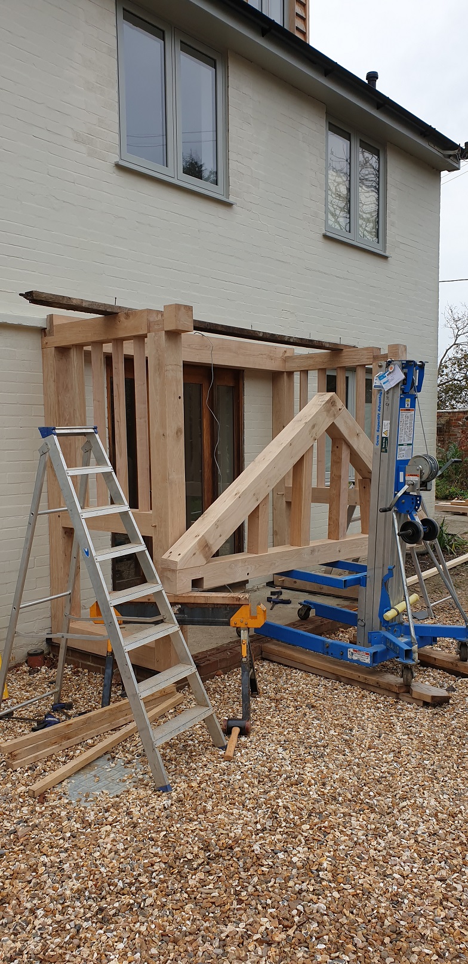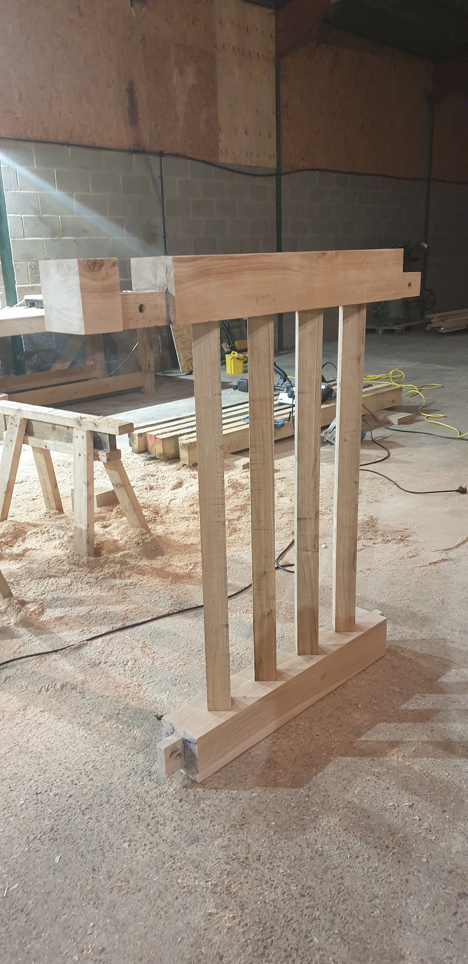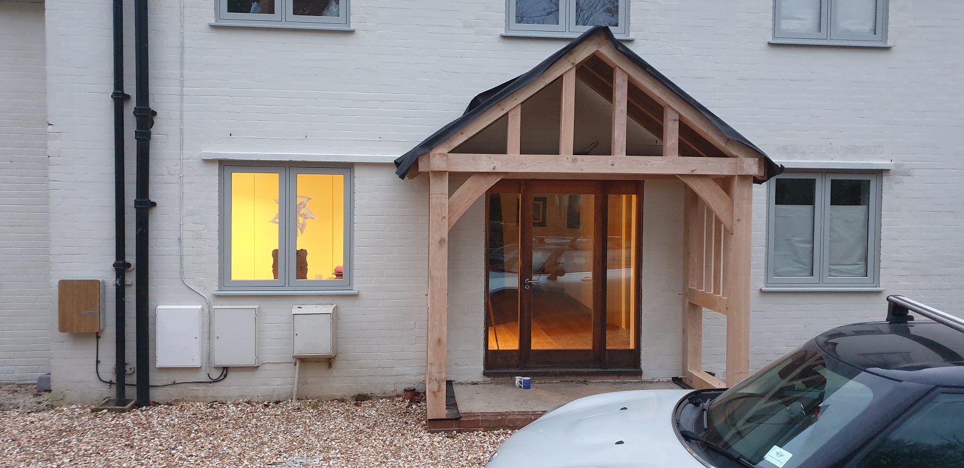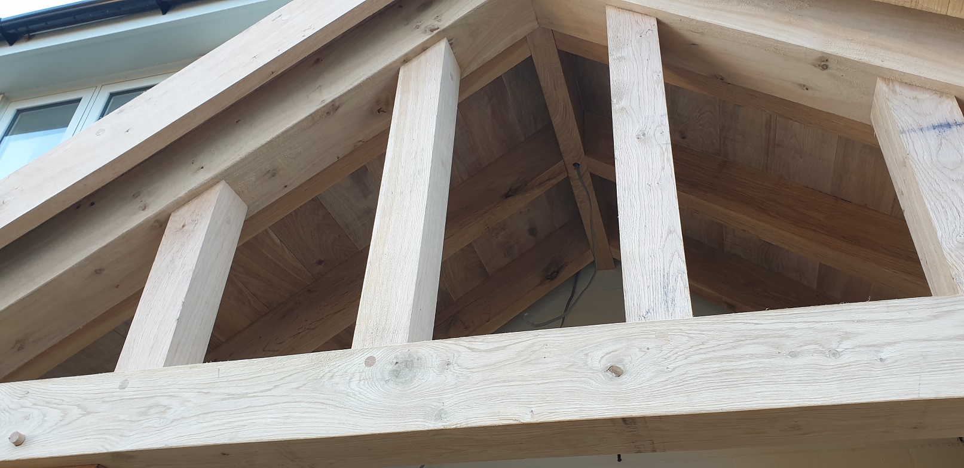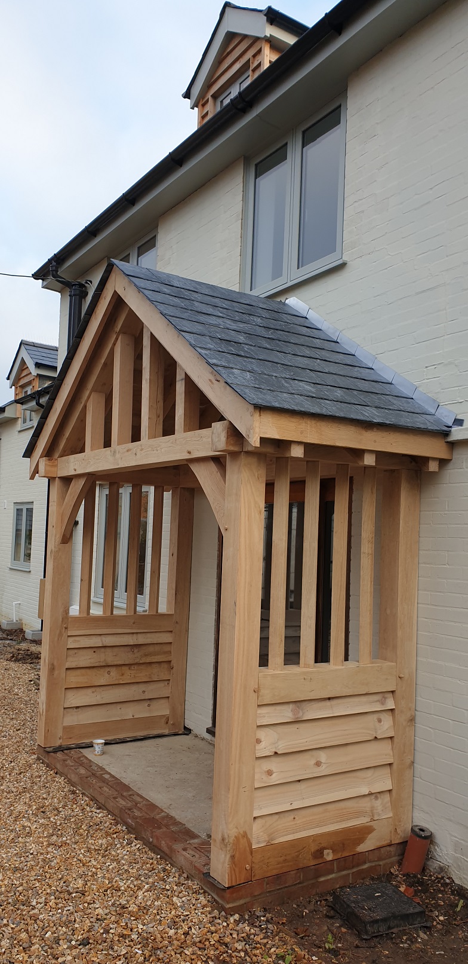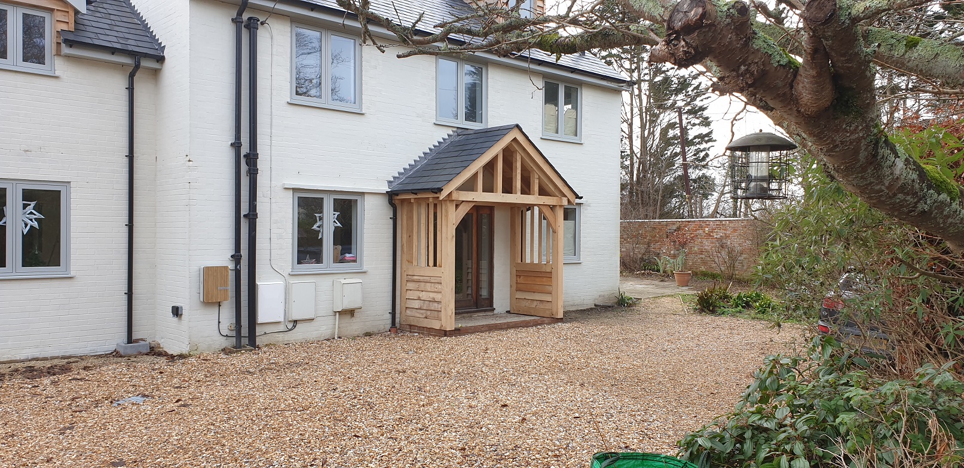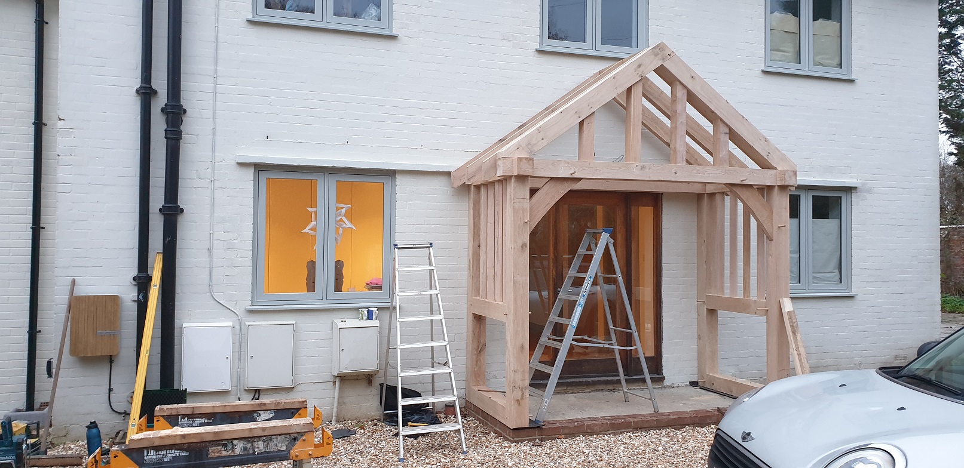
An oak porch in Lymington, New Forest
This is the build log of our latest building – an oak framed porch in the New Forest.
This timber-framed porch is 2.8m wide x 1.25m deep with a roof pitch of 35° to provide a beautiful welcome home. The building features in-fill panels of Scottish Spruce and is tiled with Spanish slates.
If you want to know more, please email us or give us a ring on 01962 435 053
the Details
The build features the oak frame, oak rafters with oak boarding on top. The spindles on each side are rotated 90 degrees to give a unique detail to the porch.
The large oak truss features 100mm square uprights which are in scale to the size of the build. 150mm principal rafters and 150 x 75mm oak rafters complete the roof structure.
The Spanish slate used here matches the rest of the house including the oak garage and garden room.
Would you like to discuss your project?
We can take care of planning for you. email us or give us a ring on 01962435053

