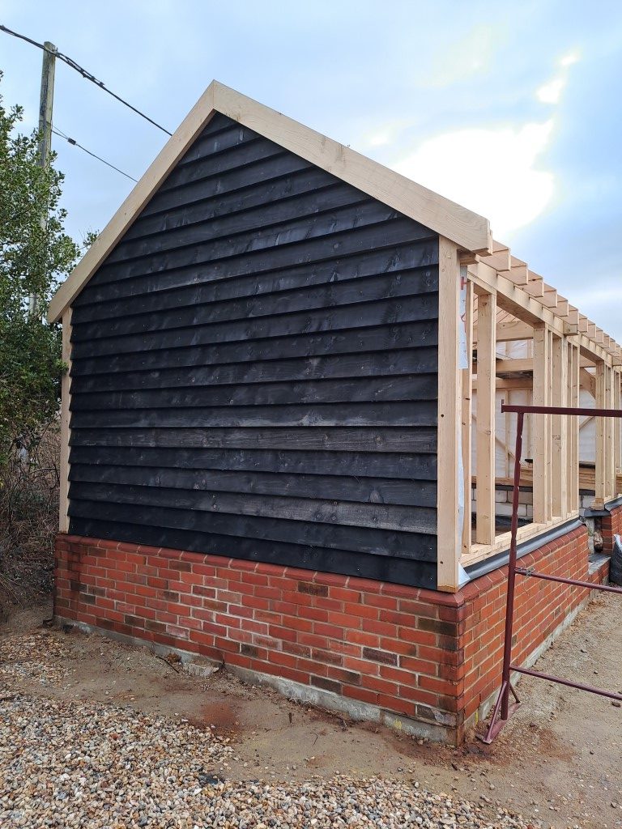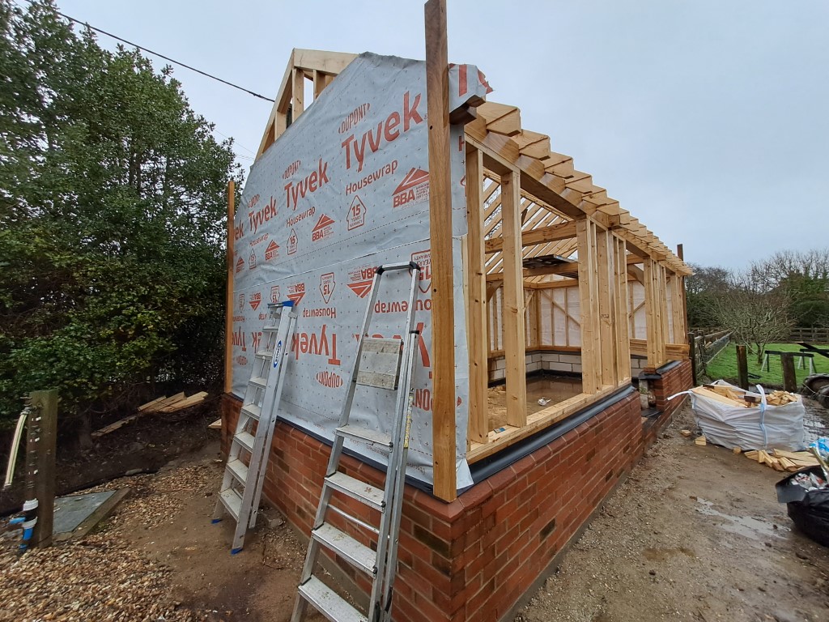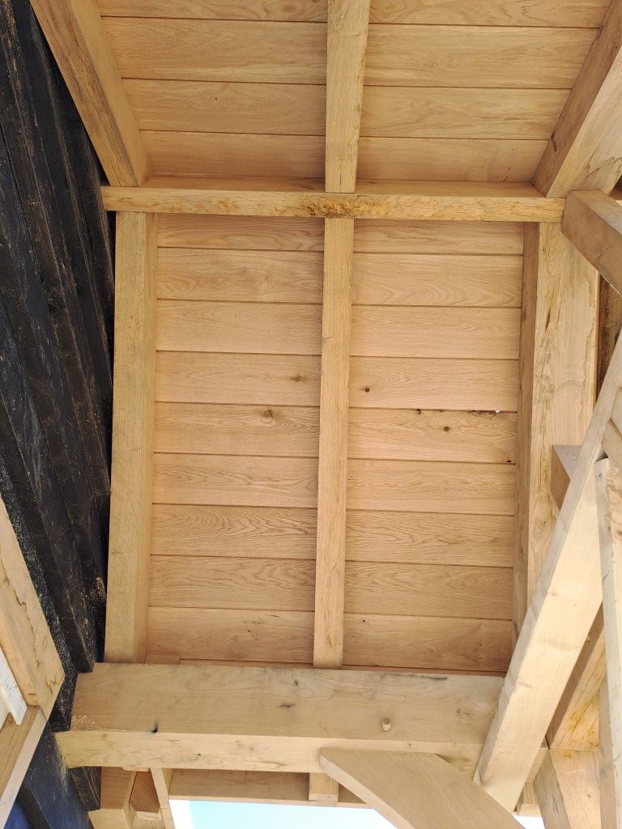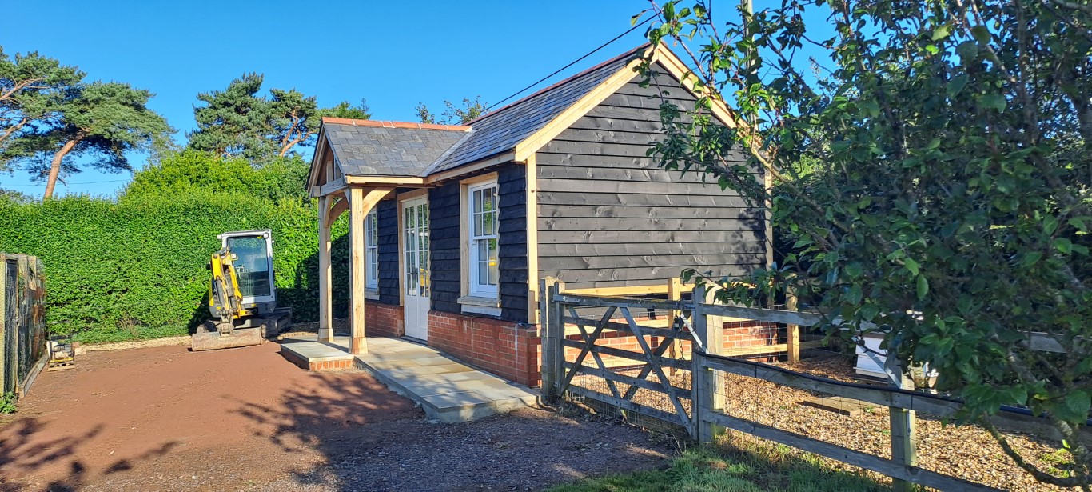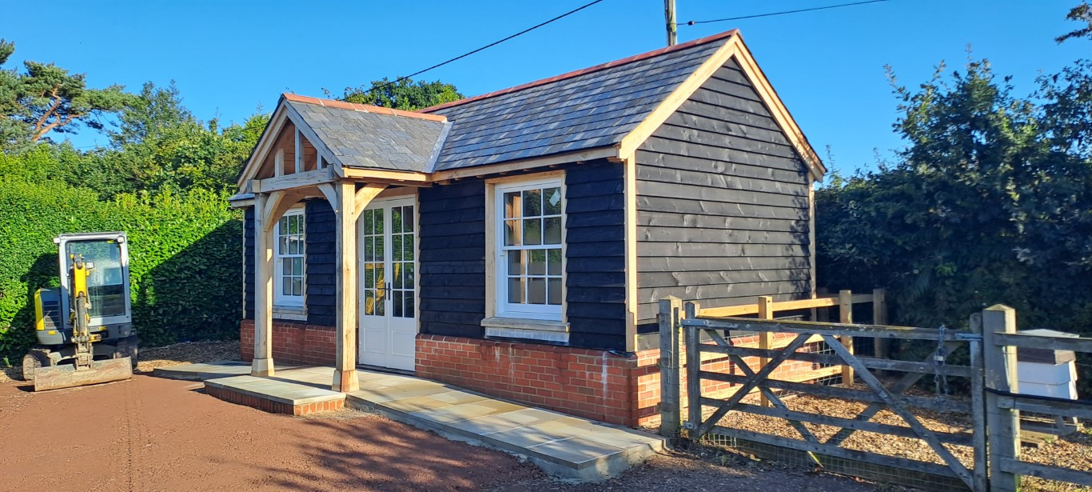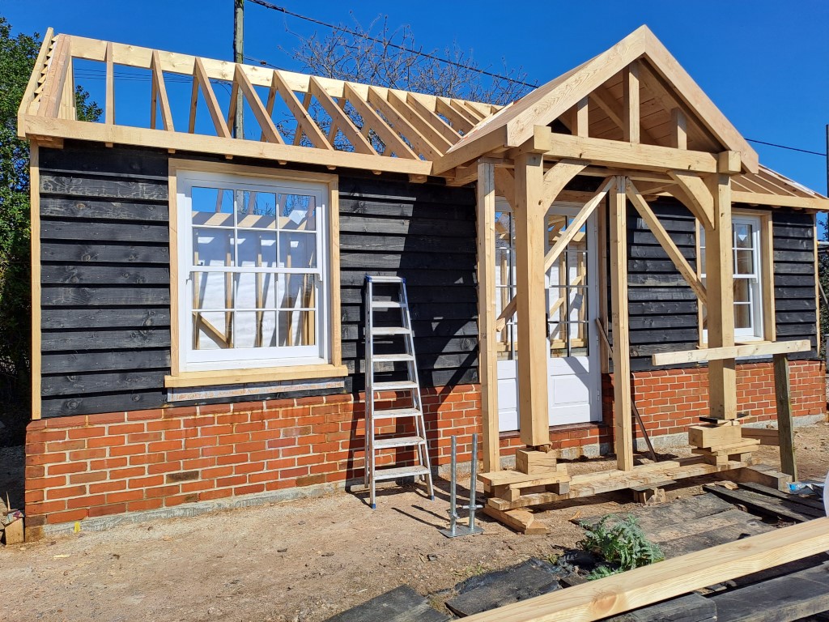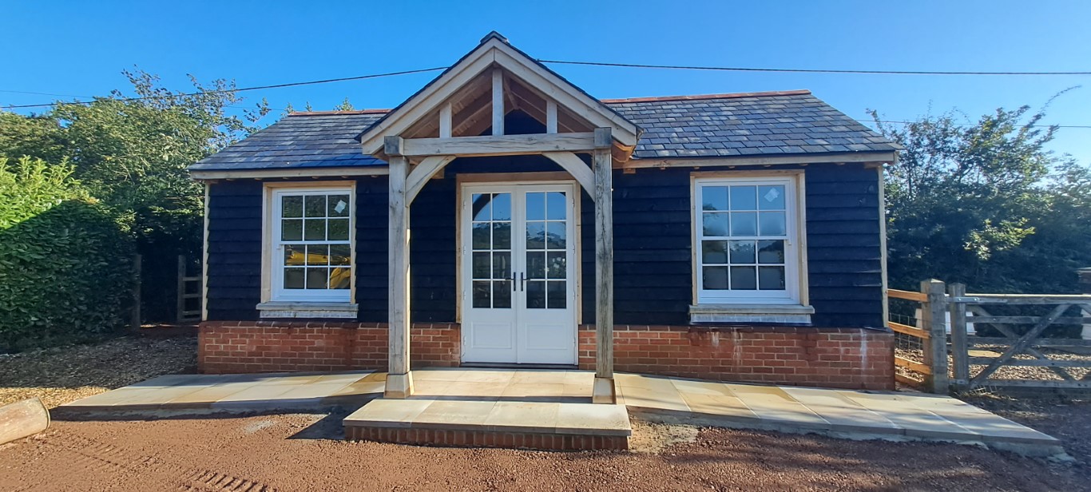OAK FRAMED BUILDING / ANNEXE IN TIPTOE, NEAR BURLEY
This is the build log of our latest building – an oak framed annexe / outbuilding in Tiptoe, in the New Forest not too far from Burley.
This oak framed building is 9 m wide x 4 m deep with a roof pitch of 35°. The tiles are reclaimed Welsh slates and took a while to fit due to their weathered nature. The building is clad with black-painted Spruce cladding which was pre-stained before nailing in place – an important step in making sure you don’t have unstained lines appearing as it shrinks in the sun!
The building will be used as a bee-keeping workshop, there are several hives next to it to house the colonies.
If you want to know more, please email us or give us a ring on 01962 435 053
the Details
The windows are traditional timber sash type, double-glazed to modern standards. French doors complete the look. The oak porch was a last-minute addition but well worth it. The porch posts sit on Purbeck staddle stones, custom made for the job.
Tile choice is very important. We decided on reclaimed slates to match the main house. There are hundreds of options on roof covering, machine or hand-made clay tiles, slates from Spain or Wales, the list is endless!
Would you like to discuss your project?
We can take care of planning for you. email us or give us a ring on 01962 435 053

