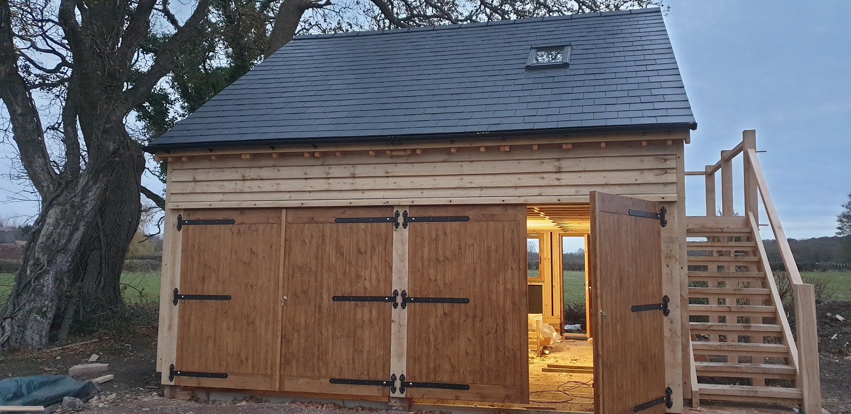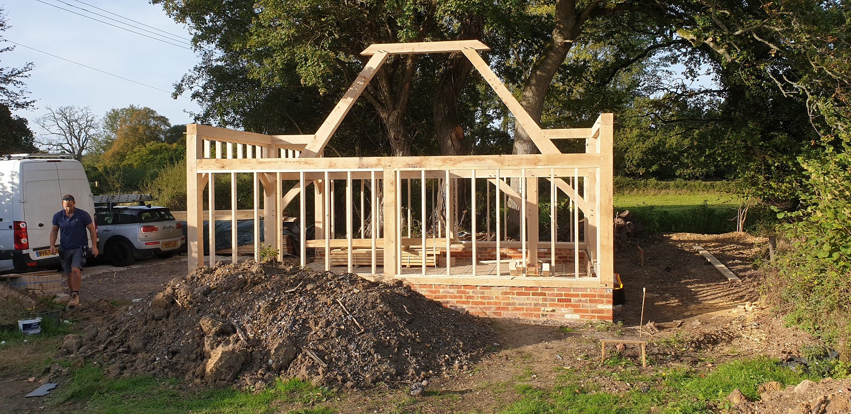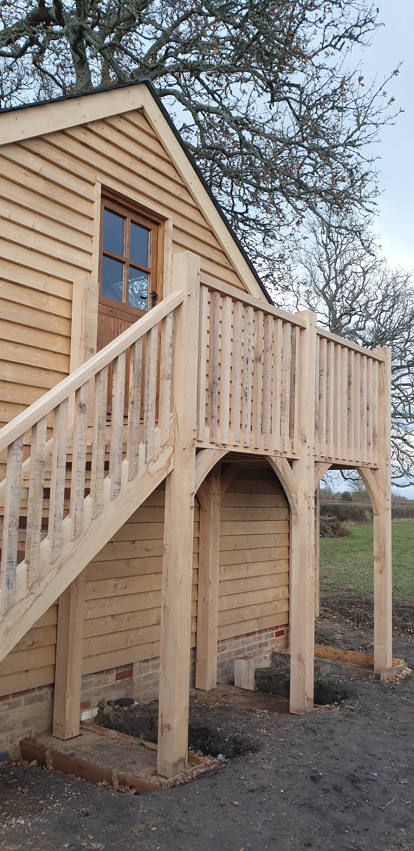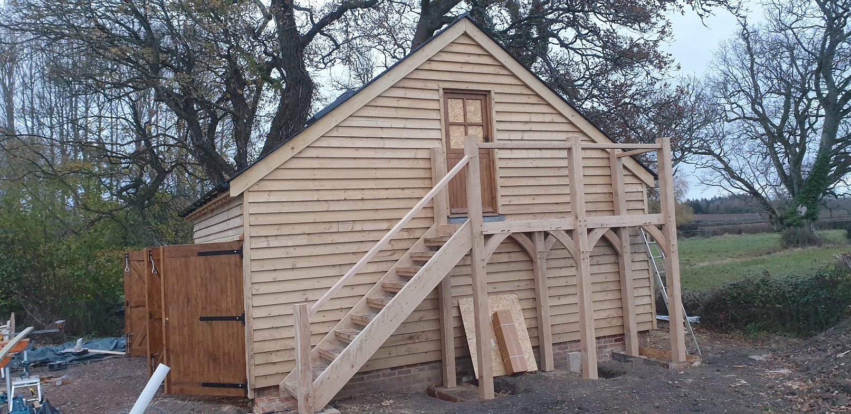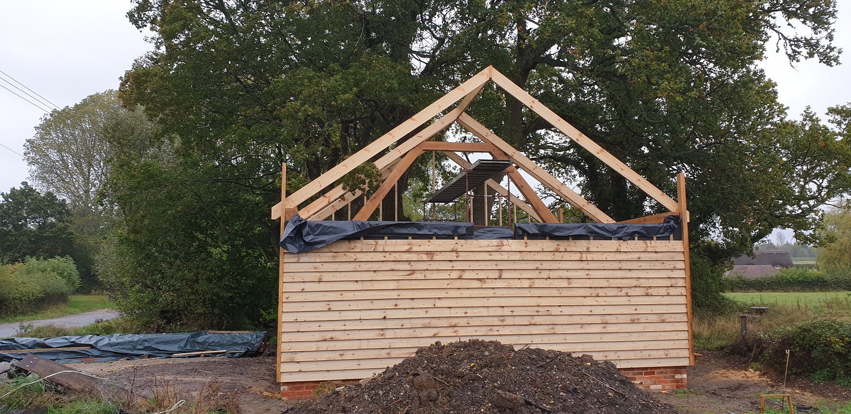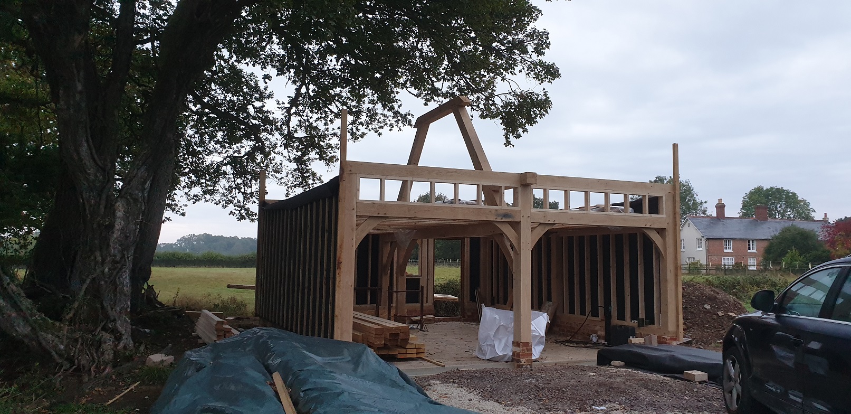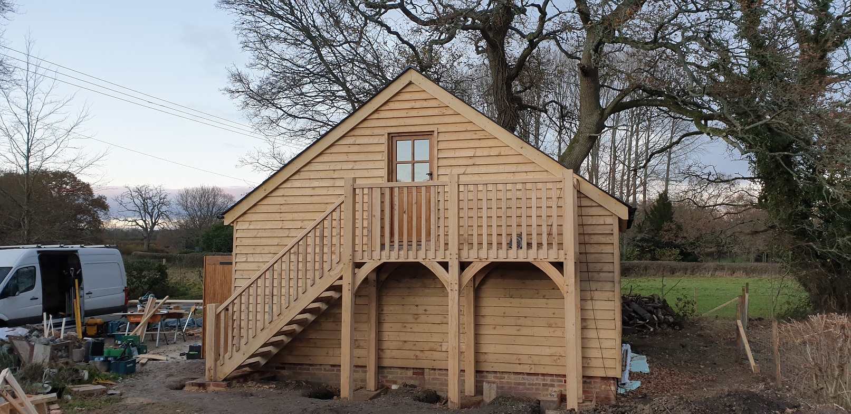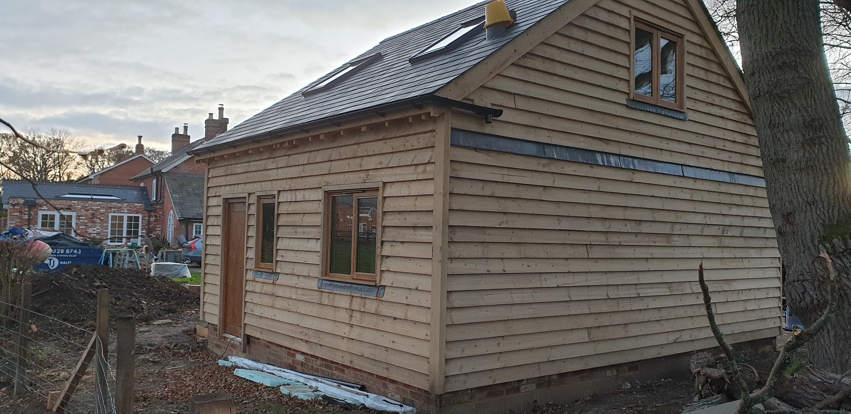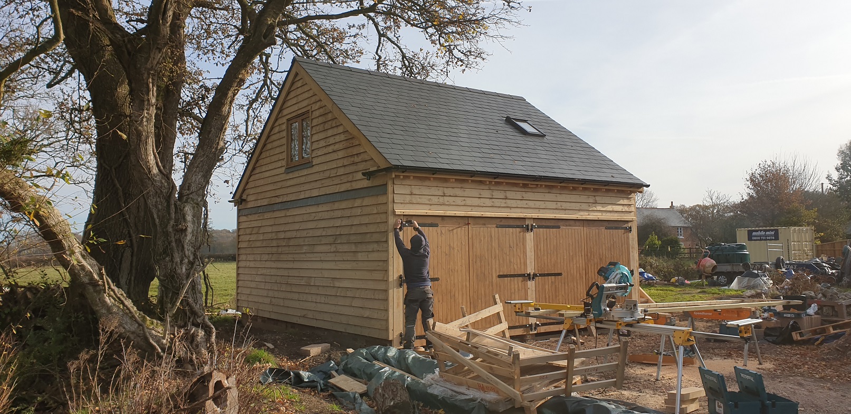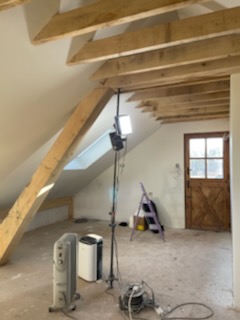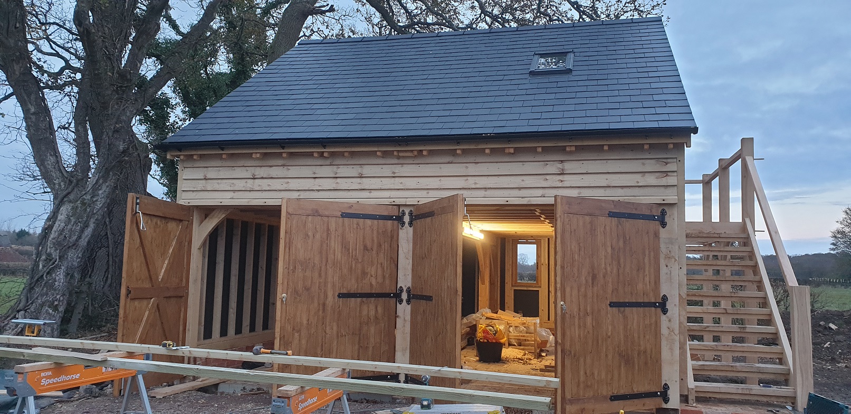Oak framed barn with raised eaves
This is the build log of our latest building – an “extended-eaves” oak building in Hamptworth, Hampshire.
This oak frame is 6m wide x 7m deep with a roof pitch of 35° to provide a self-contained living space. The eaves are raised by around 600mm to provide greater height in the loft area. This makes it perfect for use as an annexe, air B&B or home office.
If you want to know more, please email us or give us a ring on 01962 435 053
the Details
This barn is built in close proximity to a couple of oak trees so the foundations had to be piles. It was an expensive job but worth it in the end!
The taller eaves allow for a lower roof pitch so the overall height isn’t too much for planning permission.
Externally you can see a bespoke oak balcony with wider than normal staircase, all in European oak. The stable door completes the look.
Spanish slates are fitted on the roof along with a couple of Velux windows. The wood burner in the loft keeps it nice and cosy in the winter months.
Would you like to discuss your project?
We can take care of planning for you. email us or give us a ring on 01962435053

