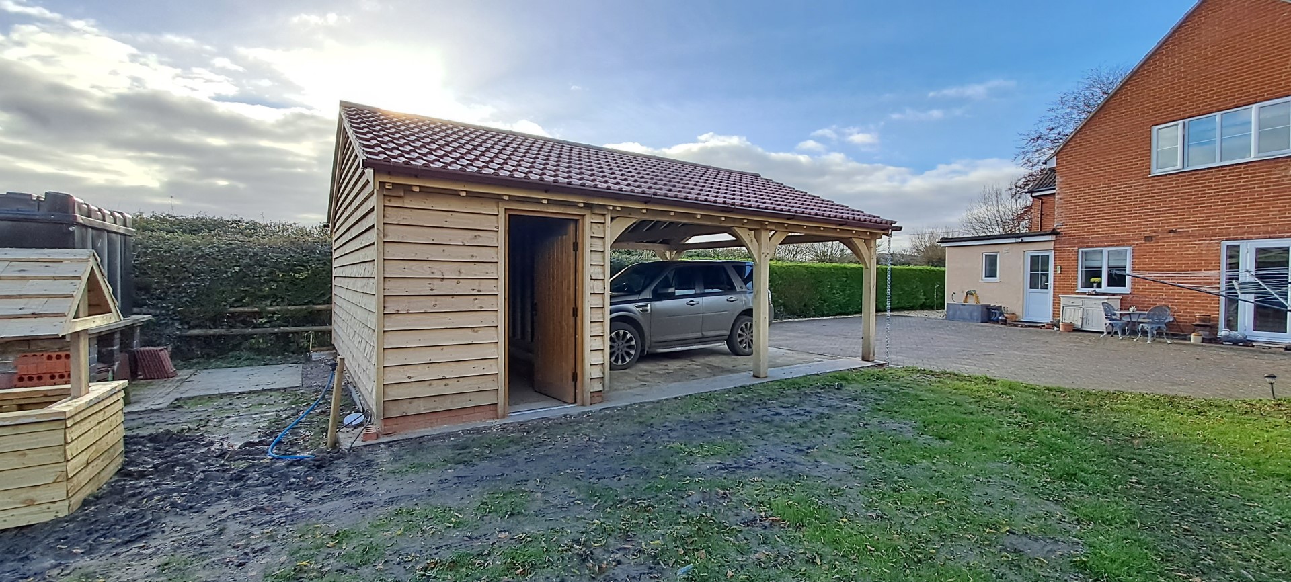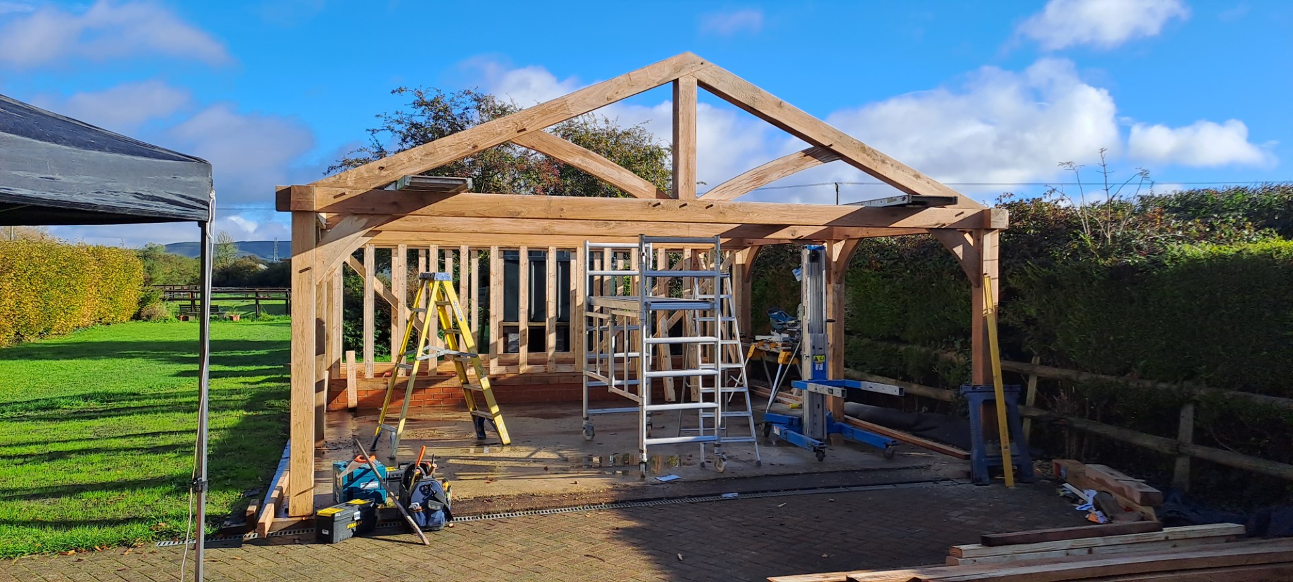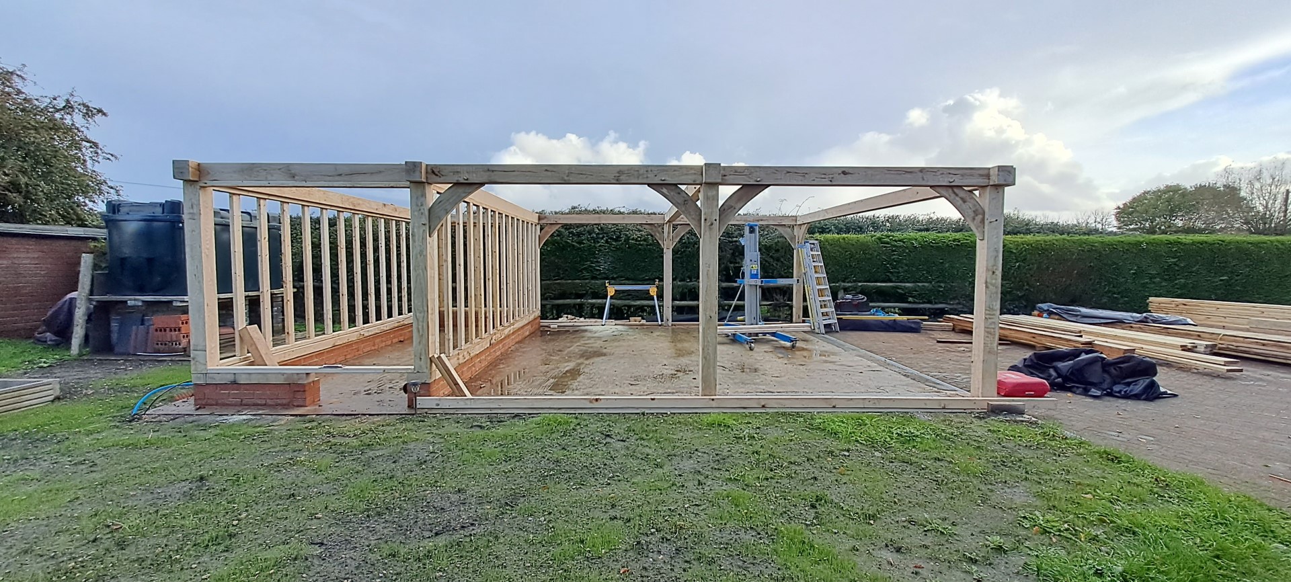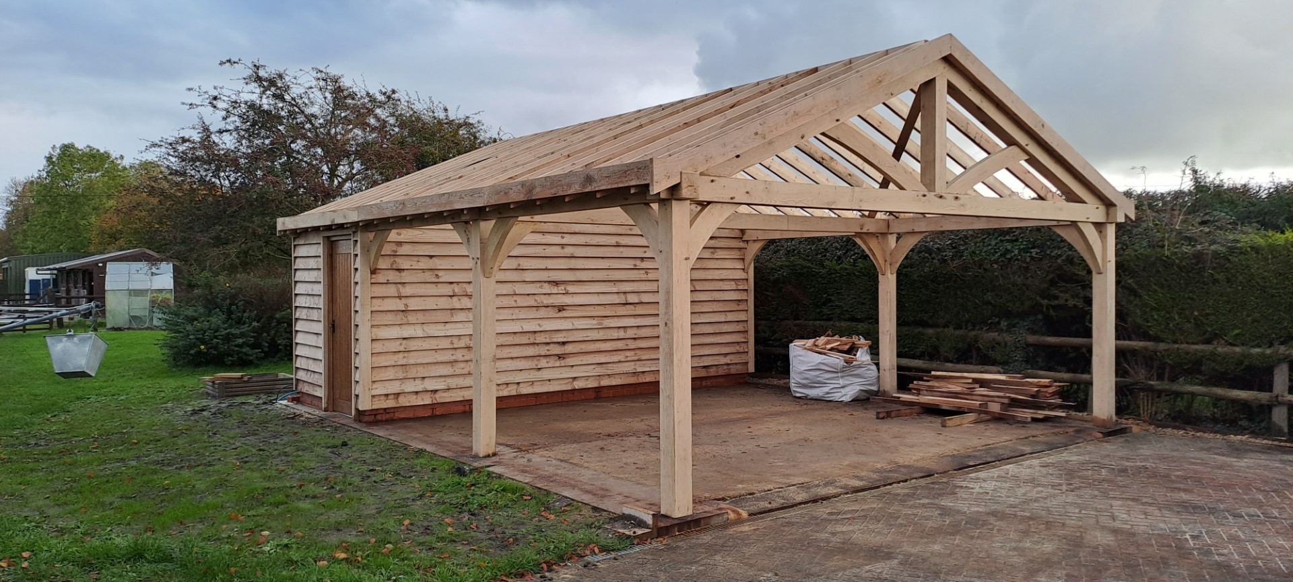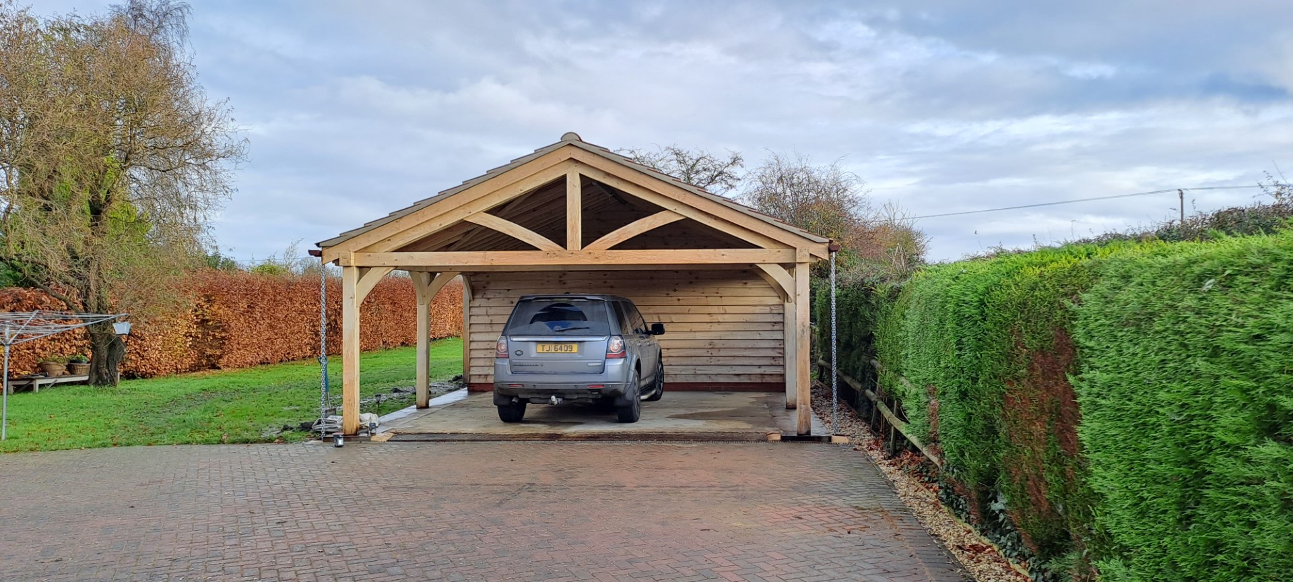OAK FRAMED TRIPLE CAR-PORT WITH GABLE TRUSS
This is the build log of our latest building – an oak framed carport / workshop, not far from Devizes, Wiltshire.
This timber frame is 5.7 m wide x 8m deep with a roof pitch of 22.5°. The roof is tiled with Marley Double-Roman concrete tiles.
The king-post truss on the front gable is a great touch and makes a great statement as you enter the driveway. This could be in-filled with glass to reduce the effects from wind.
The workshop area at the rear is just large enough for the mower, garden tools and a potting bench. The size of the oak frame was bespoke so we can adjust this design to suit your own space.
If you want to know more, please email us or give us a ring on 01962 435 053
THE DETAILS
This new carport replaced an older, concrete garage that was on site previously. My Oak Frame handled the planning application for the new addition before work could commence. Applications usually take around 8 weeks from first registration, so be prepared for a wait!
The design feels spacious with its open sides. It could also be used as a covered BBQ seating area or even a hot-tub cover if it were made smaller.
Would you like to discuss your project?
We can take care of planning for you. email us or give us a ring on 01962 435 053

