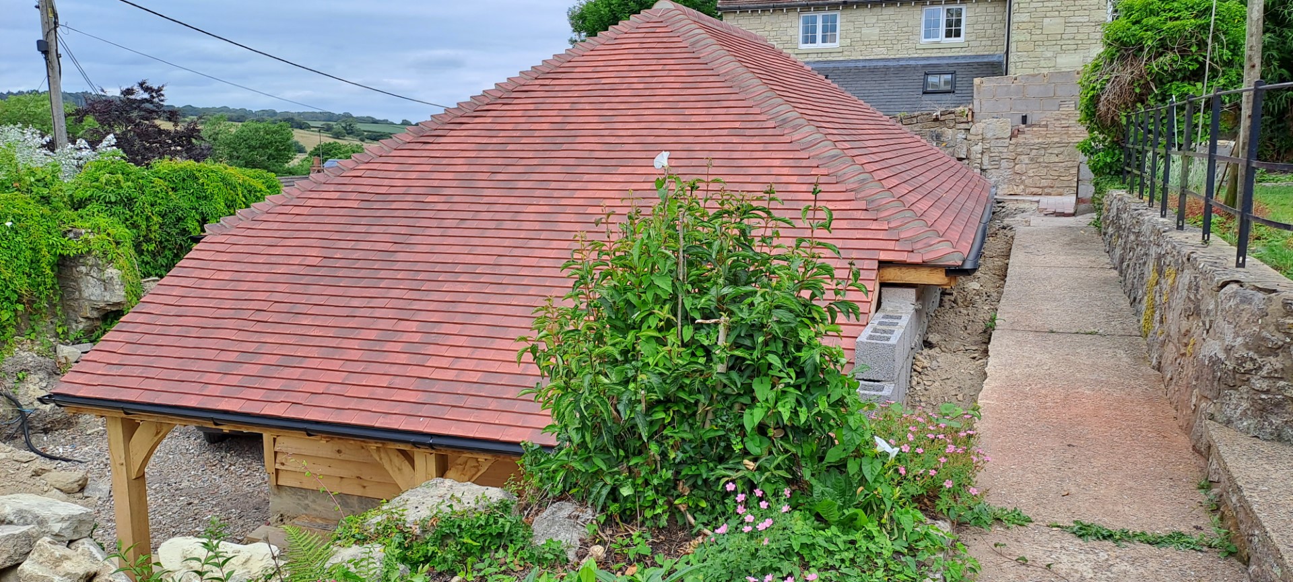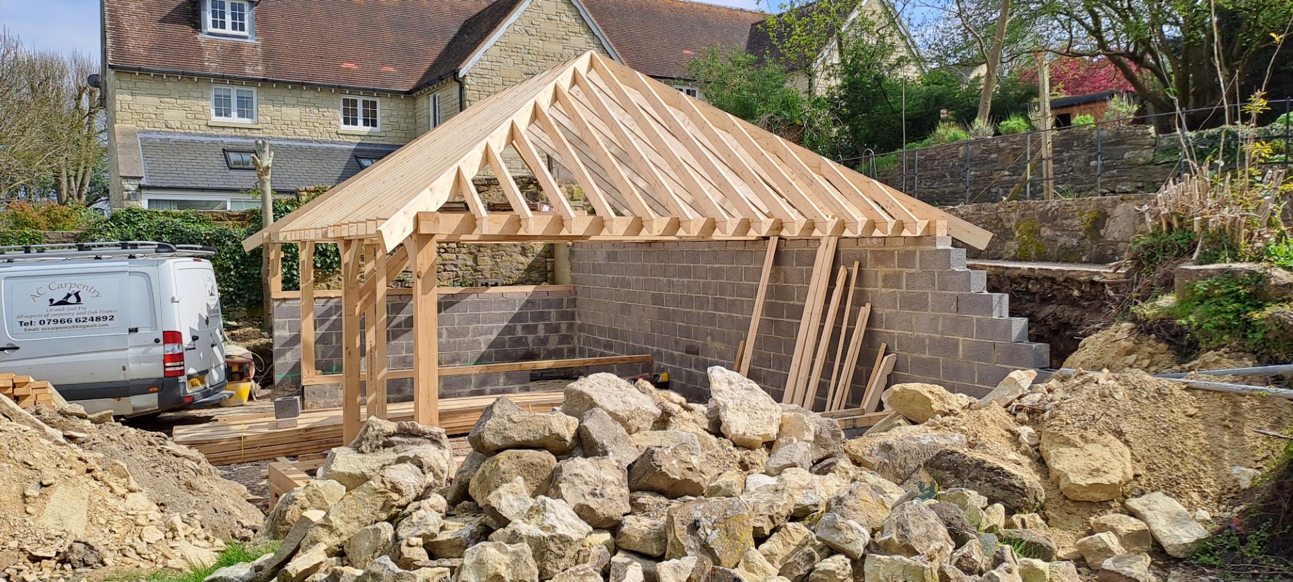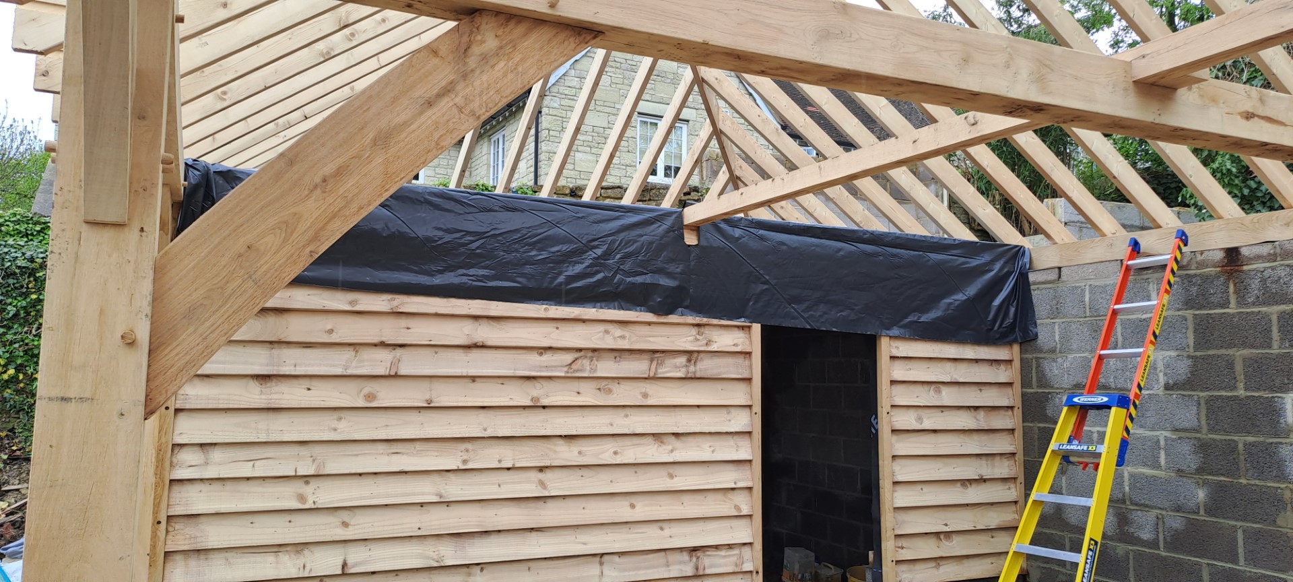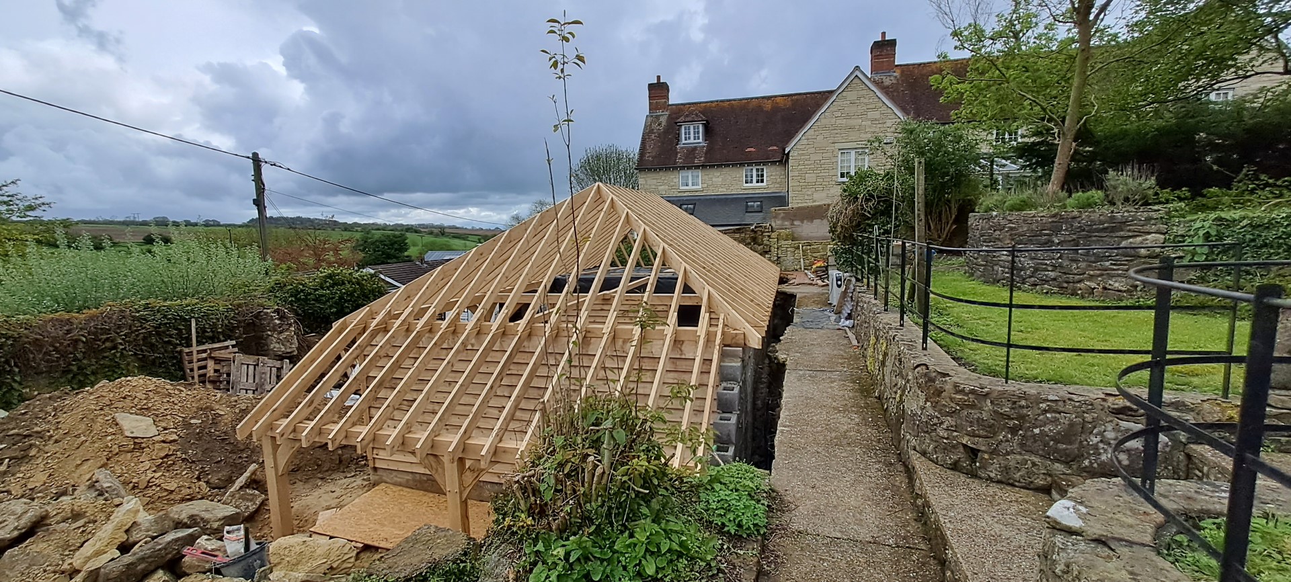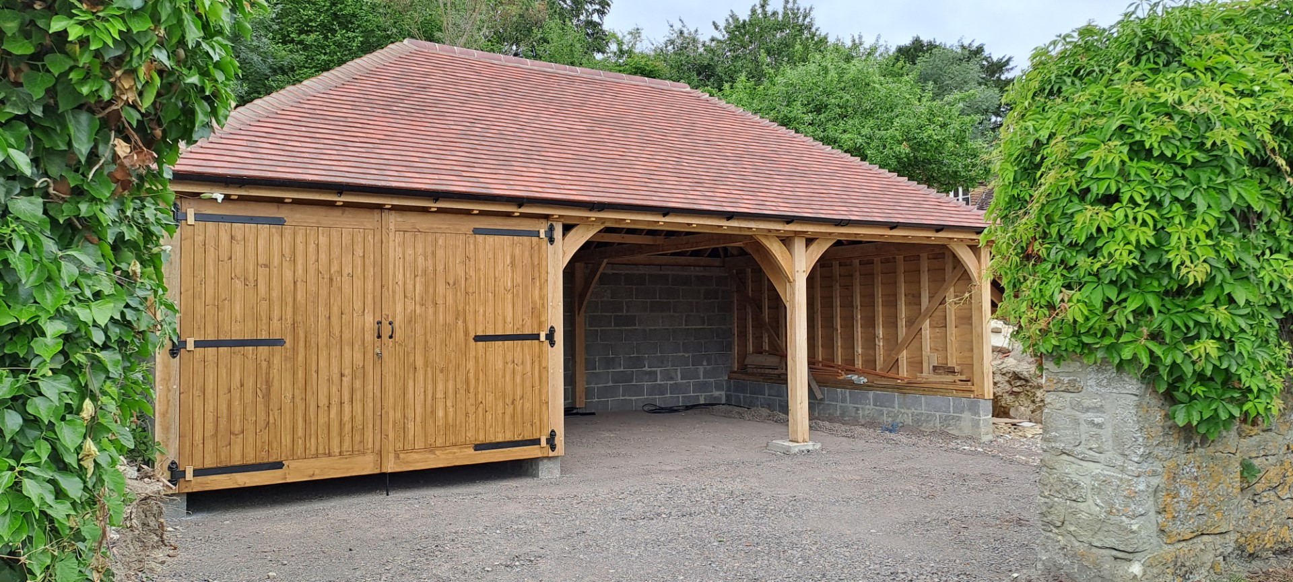OAK FRAMED TRIPLE GARAGE / CARPORT IN TISBURY, WILTSHIRE
This is the build log of our latest building – an oak framed garage and carport in Tisbury, Wiltshire – not too far from our workshop in Penton Mewsey.
This oak framed building is 9.3 m wide x 5.5m deep with a roof pitch of 35°. The tiles are French clay tiles, Imerys Val-De-Seine. The building is clad with home grown Spruce cladding.
The lean-to log store on the side is an important addition as the old listed building gets cold and will need lots of logs!
If you want to know more, please email us or give us a ring on 01962 435 053
the Details
The planning application for this job was quite tricky but we got there in the end – part of our free planning service. As the building was listed we had to employ a specialist to prepare the heritage statement but it was well worth the wait.
The site is very interesting, with sloping grounds. The existing timber carport was demolished and a huge retaining wall was built to provide foundations for the new frame to sit on. It made it a tricky build!
Tile choice is very important. As this was a listed building we had to choose a similar tile to the house. The Imerys Val-De-Seine is a great choice and gives a nice rustic feel to the oak garage . There are hundreds of options on roof covering, machine or hand-made clay tiles, slates from Spain or Wales, the list is endless!
Would you like to discuss your project?
We can take care of planning for you. email us or give us a ring on 01962 435 053

