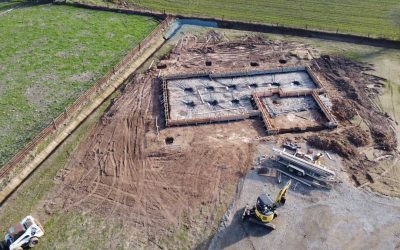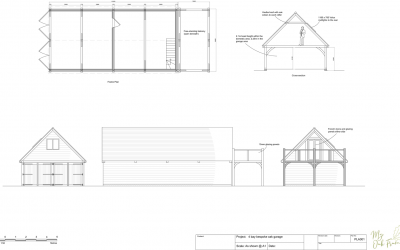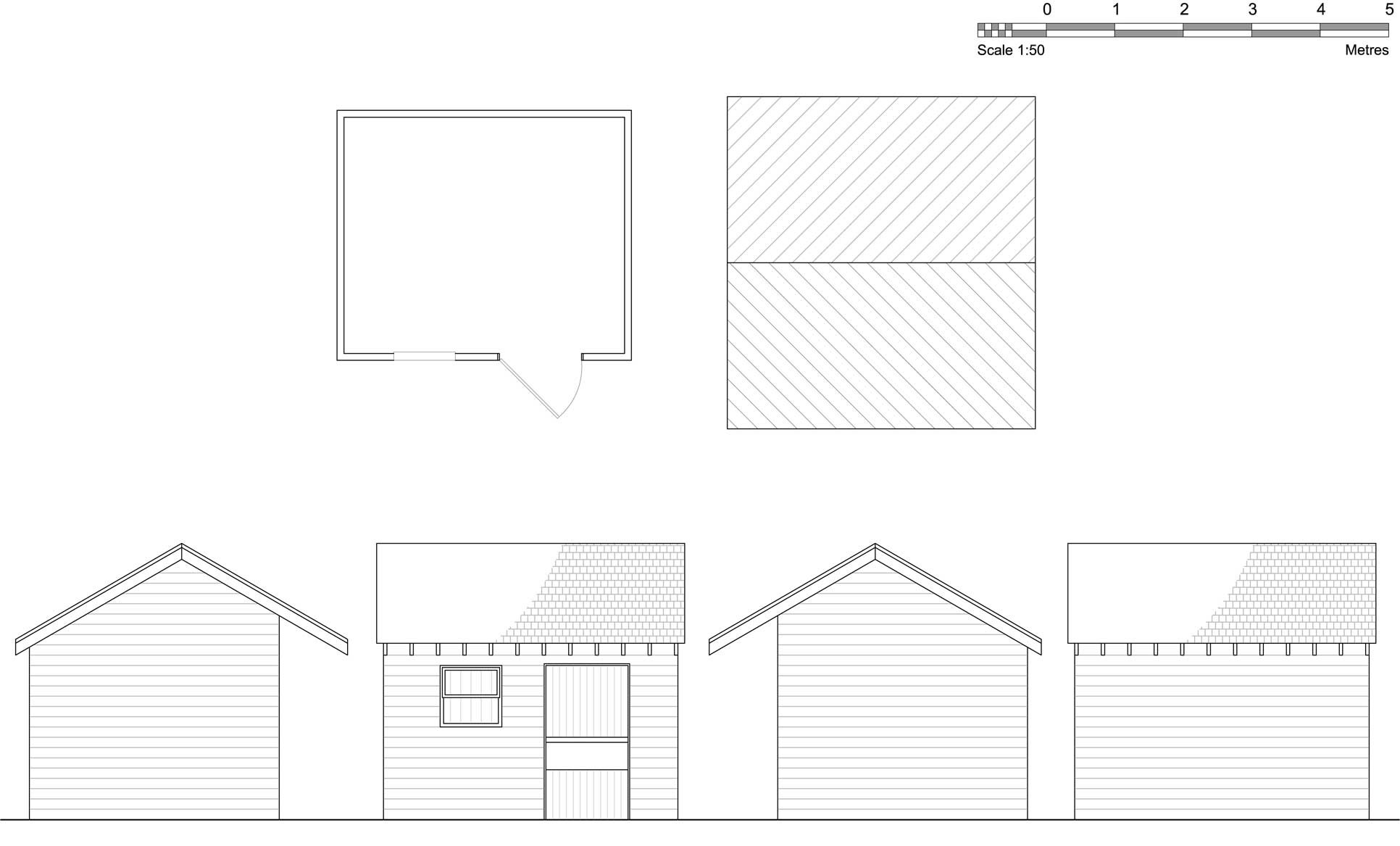The Framing Blog
It may say the framing blog but we post anything interesting…not always related to buildings!
Raised-eaves oak building with upper floor
Have a look at our latest project in the New Forest - a two-bay oak framed garage complete with upper floor and feature oak truss. This barn features a small section of "raised-eaves". This additional wall in the loft area allows the roof pitch to be lowered whilst...
Oak framed garage planning permission
Now is the time to start planning your oak-framed garage or extension! As the French timber mills close for the annual August shutdown, sourcing oak beams will be tricky for the next six weeks. Slightly less time than it takes to get a planning permission decision on...
What foundations do I need for my oak frame garage?
Most oak-framed buildings will require substantial foundations / ground-works due to their weight. Any building over 30m² will require building regulations approval along with any building over 15m² which is within 1 metre of a boundary. The guidance below is just...
Oak barn with upper floor and balcony
How about one of our bespoke oak-framed buildings with upper floor and stand-alone balcony? Of course we can tailor these to suit your needs so if you are looking for something similar, just let us know. To arrange a site meeting (Covid secure inline with the current...
What roof tiles are suitable for my oak building?
There are several options when it comes to tiling, broken into a few categories: Clay tiles, machine or hand made Slate tiles, natural or man-made Concrete tiles Thatch Cedar shingles Clay Tiles: The most traditional tile often seen on older houses. The choice of clay...
Do I need planning permission for my oak framed garage?
There are several circumstances when you can build your oak garage without planning permission. It is easy to get caught out though so always check with the council first. Here are some guidelines: The garage / carport must not be in front of the principal elevation...
Free carport plans
Every now and then we will be posting a free set of planning drawings to download and use. This week is our Chawton carport. This low-ridge timber frame is easy on the eye and quite often does not need planning permission. Of course it can be taylored to suit your...
The classic Jaguar E-Type
One of the most iconic British cars and certainly one of the most sought after. This classic car is the stuff of dreams. Manufactured between 1961 and 1975 and based on the company's Le Man winning racing car. It is reported that Enzo Ferrari called it "the most...
Planning drawings for an oak-framed garage
As the client already knew the size and style of car-port required for the property, the brief was easy. We have drawn loads of these types of building - two bay, oak framed garage. The site was to be dug out to receive the new foundations so the planning application...
Timber framed stables
This was no simple stable. The client had bought a plot of land without planning permission but had housed a caravan on site already. The intention was to build a timber-framed stable for her horse and enjoy the long summer days in the caravan whilst tending the...
Get in Touch
Address
Chalvington rd
Chandler’s Ford, Hants
Contact
01962 435 053
info@myoakframe.co.uk
Site Visits Available
M-F: 7am – 3pm
Call to book









