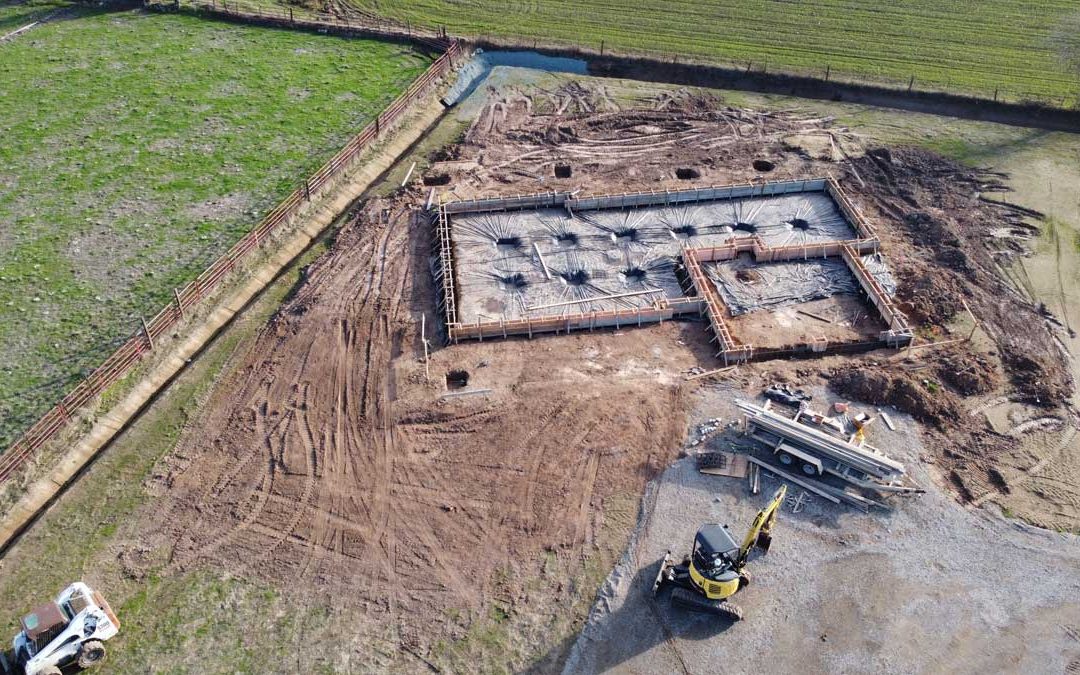Most oak-framed buildings will require substantial foundations / ground-works due to their weight. Any building over 30m² will require building regulations approval along with any building over 15m² which is within 1 metre of a boundary.
The guidance below is just that. For up to the minute guidance please contact your local building control department.
The end goal for groundworks is to provide three-courses of brick above the finished slab level of the garage. This will ensure that the oak sole-plates and weather-boarding is kept dry. You can use brick, stone, concrete blocks….whatever will look best in your setting. We recommend a facing-brick to match the existing house.
There are several options when it comes to foundations, each depending on soil type and condition, proximity to trees / drains and cost.
- Trench footings
- Reinforced raft
- Piles
Trench footings:
The most common and cost effective solution. A 450mm to 600mm wide trench is dug around the perimeter of the building to a depth to suit the ground conditions. 750mm to 2.4m depth is quite common, the closer to trees the deeper the trench. This is then filled in with concrete up to just below the ground level. Brickwork is then laid on top of the concrete to the required height.
With this type of foundations you do not have to have a cast concrete slab to park the car on. If you wanted to have gravel or block paving inside the garage then that is fine. Foundations support the structure around its perimeter and carry the loads from the roof tiles down through the posts. As long as these are supported, the area you park on can be a different material as all it has to support is the weight of the vehicle.
Cost should be around £5500 +VAT for a two-bay garage.
Reinforced Raft:
A good option for building close to trees as this type of foundation is only 450mm thick and is less intrusive than the trench. It is just as it sounds. A floating raft of concrete reinforced with a cage of steel bars buried within. The top layer of earth is scraped away and then shallow trenches are dug around the perimeter (Rafts are generally 450mm thick around their edge and 150mm – 300mm thick in the centre where there is less downward load). A large plastic sheet (DPM) is laid down and then the steel cages manufactured on site and sat in place. The whole thing is cast in one pour of concrete ready for the final brickwork to sit on top.
These can be expensive though, they need to be design by an engineer and building the steel cages on site can be costly. Expect to pay upwards of £8000 +VAT for a two-bay garage.
Piles:
There are mini-piles with a concrete slab laid over the top, larger piles with concrete beams linking them, or many other engineer-designed solutions.The mini piles are thin piles, around 100mm – 150mm diameter. Lots of piles will be dotted in over the footprint of the garage allowing the load of the slab to be spread over a large area. Of course the slab will need to be reinforced with steel just like the raft above.
Great for sloping sites, poor soil types or close proximity to trees. Piling is expensive and specialist meaning getting quotes and lead-times can be long.
Expect to pay over £10,000 +VAT for a simple two-bay oak car port.
Guide Prices:
Although we have mentioned some prices above, it is not the end of the story. Along with foundations you will probably need a soak away to take the rainwater from the building. Regulations do not allow rainwater to be piped to a sewer so the most common option is to create a soak away. This is a large hole, often 2m³ in size, filled with around 1m³ of plastic crates and then back-filled with pea-shingle. The specially designed crates will create a void to hold excess water and pea shingle allows it to drain freely to the earth, allowing it to soak-away!
These will need to be positioned 5m fro many building so thought should be given to where it will go. Another cost I’m afraid.
Brickwork:
As mentioned, we need three courses of brickwork above the finished slab or ground level. This needs to be two-course wide too. We will provide brickwork setting-out drawings for all of our buildings. If we are installing the frame we will come and measure the brickwork at no extra cost. It is to our benefit (as well as yours) that the frame sits on the finished brickwork squarely. Once the brickwork is measured we can adjust the measurements of the barn taking any discrepancies into account. Just part of the service.
Contact us now to discuss – 01962 435 053
Photo by Scott Blake on Unsplash


Recent Comments