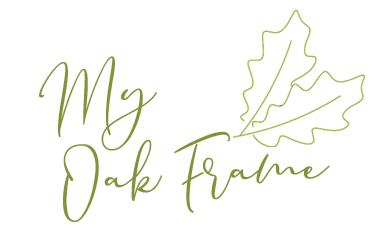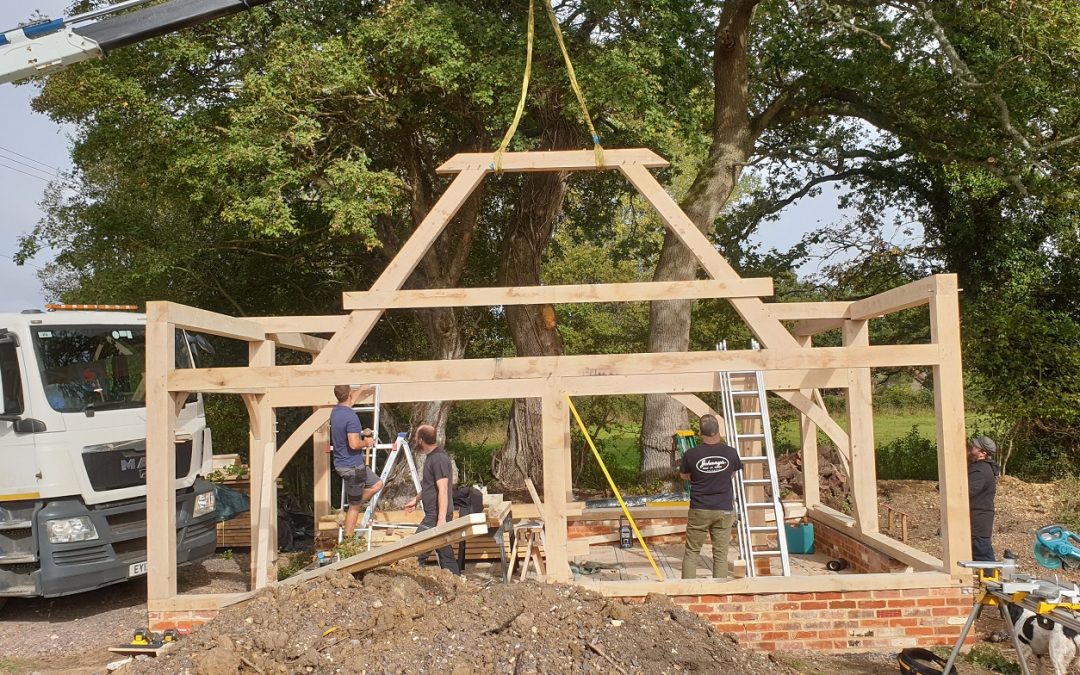Have a look at our latest project in the New Forest – a two-bay oak framed garage complete with upper floor and feature oak truss. This barn features a small section of “raised-eaves”. This additional wall in the loft area allows the roof pitch to be lowered whilst maintaining maximum head-height upstairs. Access will be via an oak balcony and external staircase.
The roofing will be Spanish slate and has three Velux roof-lights. A double window in the gable will provide a fire escape to make sure this building complies with the latest building and fire regulations.
If you would like to arrange a site meeting, call us now on 01962435053


Recent Comments