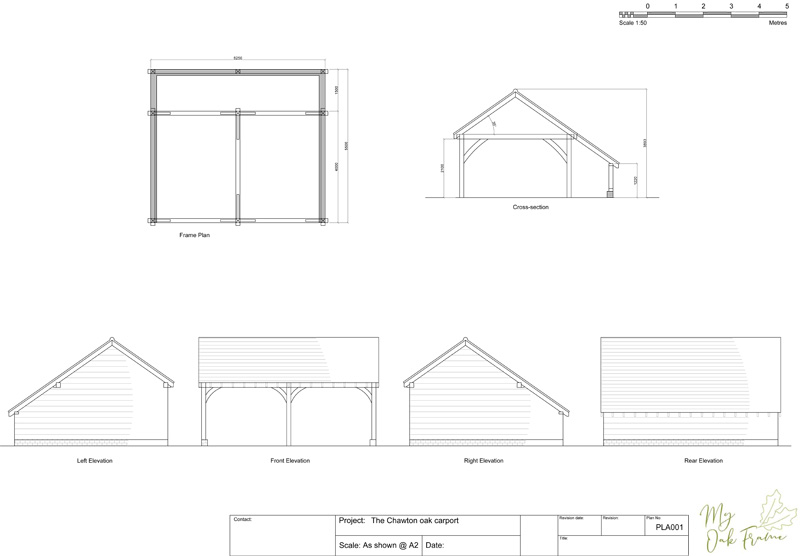There are several circumstances when you can build your oak garage without planning permission. It is easy to get caught out though so always check with the council first. Here are some guidelines:
- The garage / carport must not be in front of the principal elevation of the main house
- The outbuilding must not be taller than 4m, if it is within 2m of any boundary that height reduces to 2.5m
- Not more than 50% of the land around the original house can be covered by outbuildings or other additions
- The barn must not be separate living accomodation
These rules do not apply to listed buildings. If you live in certain designated areas (such as areas of outstanding natural beauty or national parks) then there are further rules to follow.
To download the Planning Portal’s free advice leaflet on permitted development, just click here
If you need plans for a garage to be built under permitted development then our Chawton range fits the bill. These car ports are designed to be under 4m tall and we can provide free planning drawings on request. Contact us now to discuss – 0845 066 7847 or email us mailto:info@myoakframe.co.uk


Recent Comments