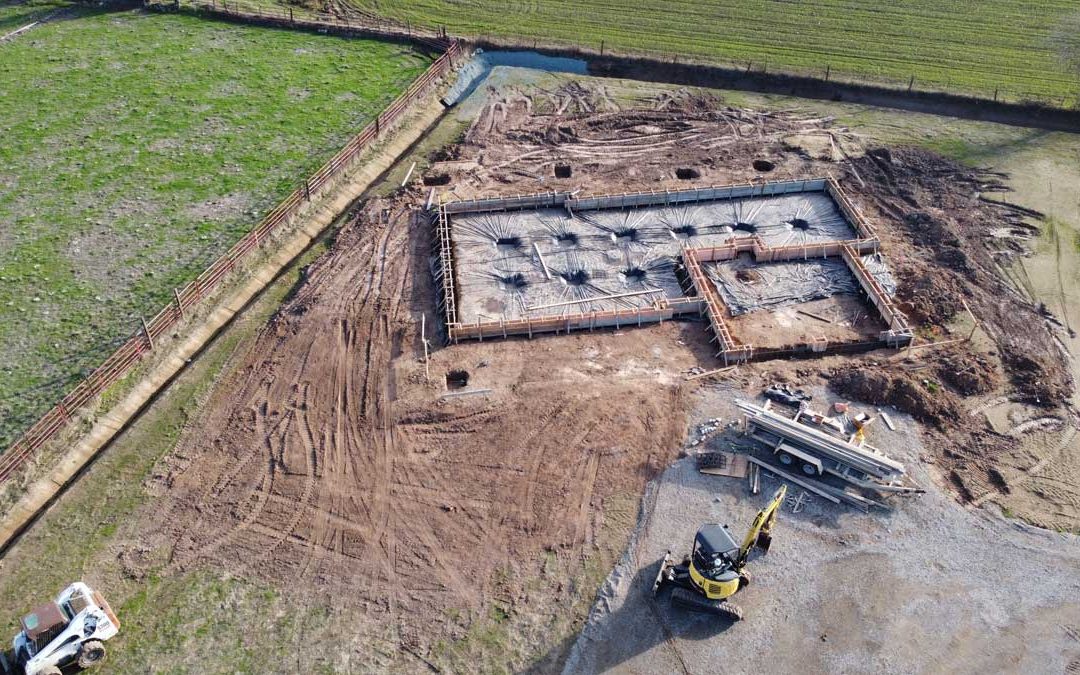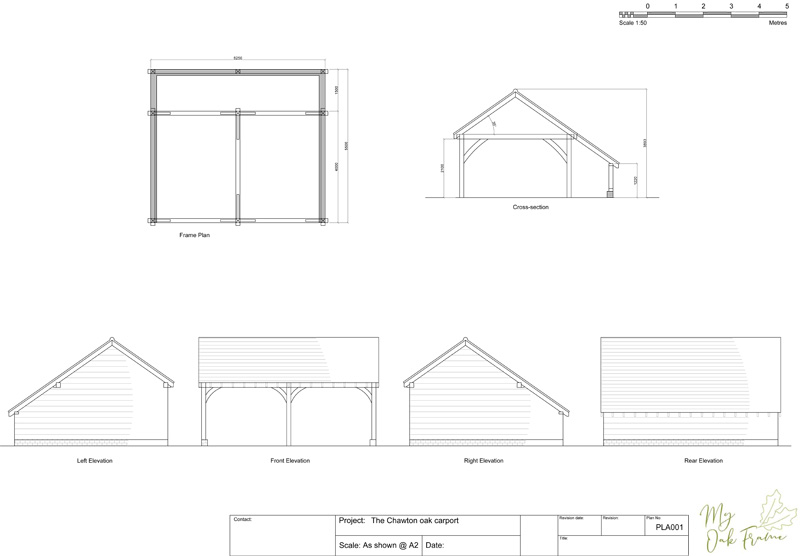
by MPAadmin | Jul 26, 2021 | Garage plans, Oak barns with upper floor, Oak Carport, Technical details
Now is the time to start planning your oak-framed garage or extension! As the French timber mills close for the annual August shutdown, sourcing oak beams will be tricky for the next six weeks. Slightly less time than it takes to get a planning permission decision on...

by MPAadmin | May 18, 2021 | Garage plans, Oak barns with upper floor, Oak Carport, Technical details
Most oak-framed buildings will require substantial foundations / ground-works due to their weight. Any building over 30m² will require building regulations approval along with any building over 15m² which is within 1 metre of a boundary. The guidance below is just...

by MPAadmin | May 13, 2021 | Garage plans, Oak barns with upper floor
How about one of our bespoke oak-framed buildings with upper floor and stand-alone balcony? Of course we can tailor these to suit your needs so if you are looking for something similar, just let us know. To arrange a site meeting (Covid secure inline with the current...

by MPAadmin | Feb 11, 2021 | Garage plans, Oak Carport
There are several circumstances when you can build your oak garage without planning permission. It is easy to get caught out though so always check with the council first. Here are some guidelines: The garage / carport must not be in front of the principal elevation...

by MPAadmin | Jan 26, 2021 | Garage plans, Oak Carport
Every now and then we will be posting a free set of planning drawings to download and use. This week is our Chawton carport. This low-ridge timber frame is easy on the eye and quite often does not need planning permission. Of course it can be taylored to suit your...







Recent Comments