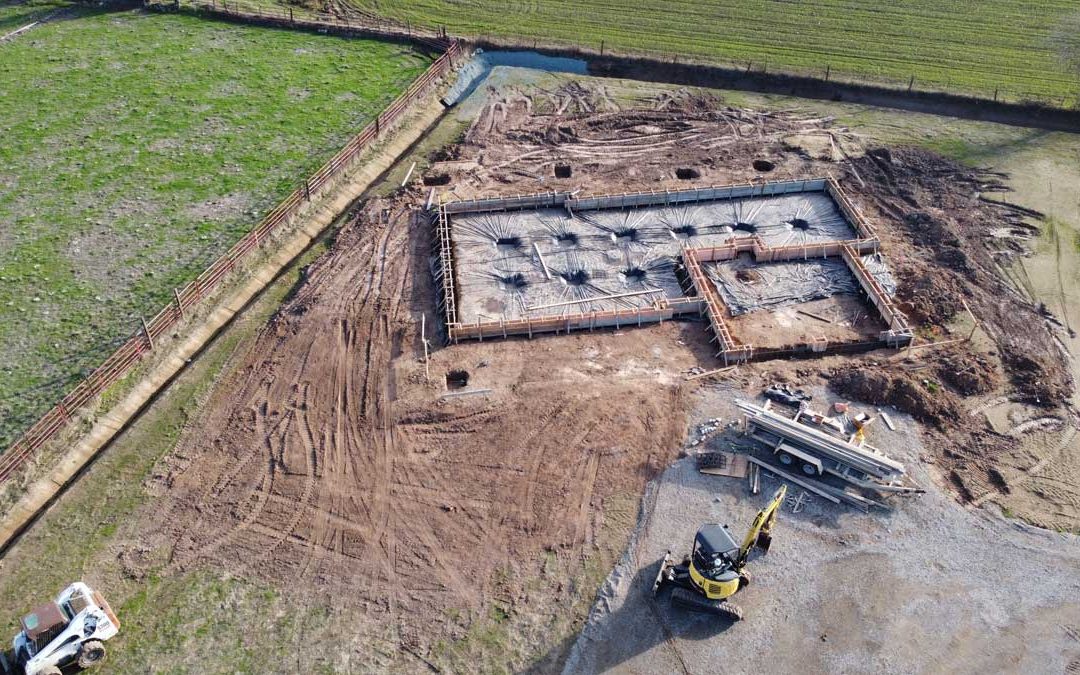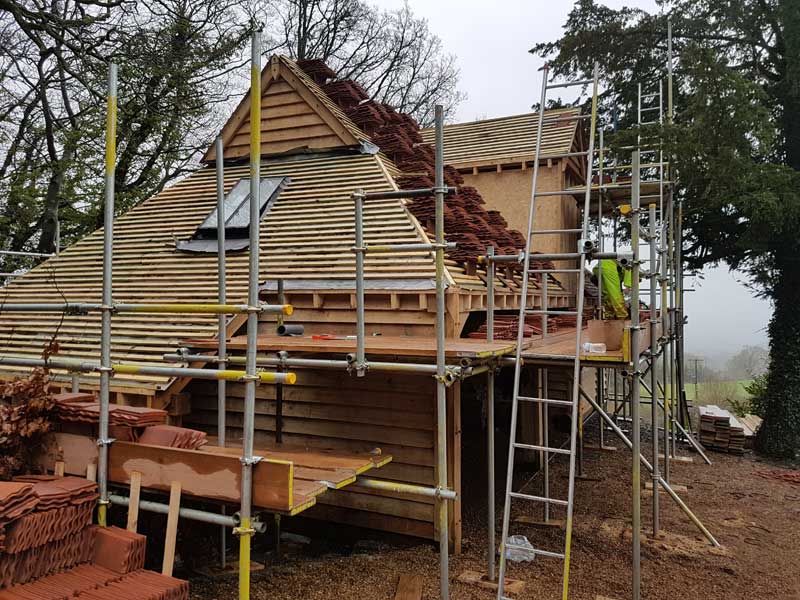
by MPAadmin | Jul 26, 2021 | Garage plans, Oak barns with upper floor, Oak Carport, Technical details
Now is the time to start planning your oak-framed garage or extension! As the French timber mills close for the annual August shutdown, sourcing oak beams will be tricky for the next six weeks. Slightly less time than it takes to get a planning permission decision on...

by MPAadmin | May 18, 2021 | Garage plans, Oak barns with upper floor, Oak Carport, Technical details
Most oak-framed buildings will require substantial foundations / ground-works due to their weight. Any building over 30m² will require building regulations approval along with any building over 15m² which is within 1 metre of a boundary. The guidance below is just...

by MPAadmin | Feb 19, 2021 | Oak Carport, Technical details
There are several options when it comes to tiling, broken into a few categories: Clay tiles, machine or hand made Slate tiles, natural or man-made Concrete tiles Thatch Cedar shingles Clay Tiles: The most traditional tile often seen on older houses. The choice of clay...





Recent Comments