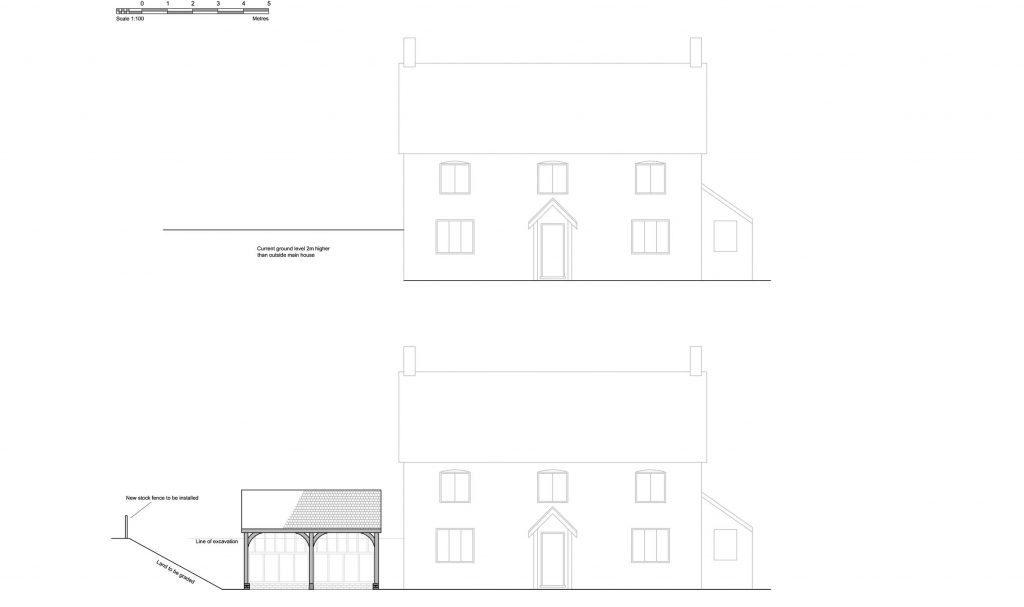As the client already knew the size and style of car-port required for the property, the brief was easy. We have drawn loads of these types of building – two bay, oak framed garage.
The site was to be dug out to receive the new foundations so the planning application required a street-view to be drawn.
The total cost for the planning drawings, site and location plans an street scene drawing was just £249.
Contact us now for your timber framed planning drawings!



Recent Comments