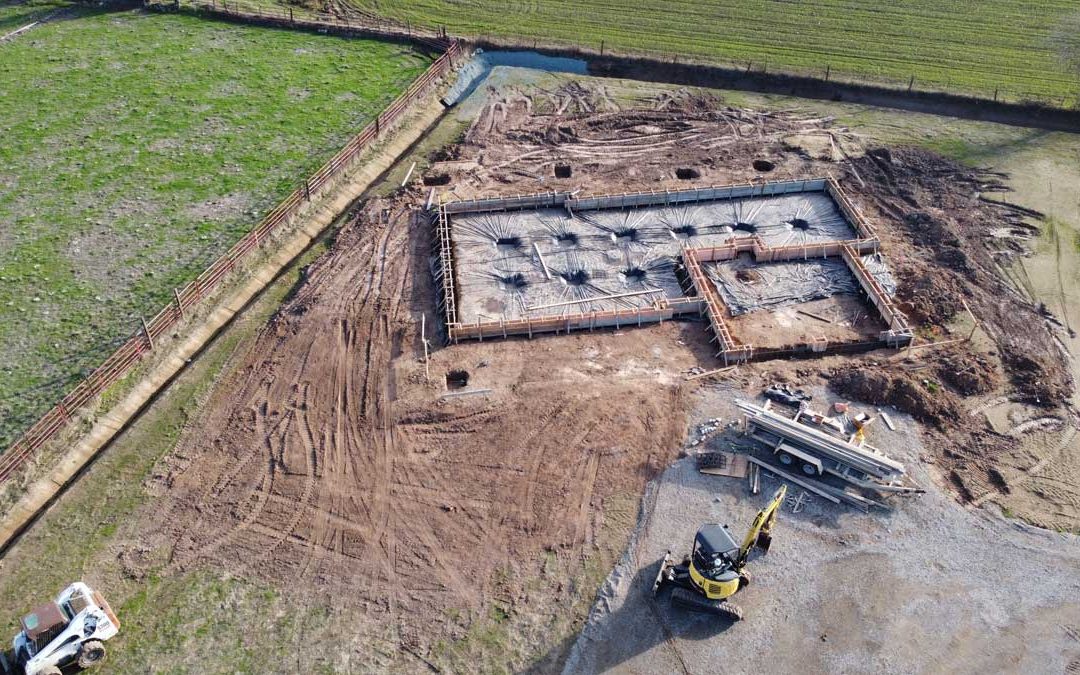
by MPAadmin | May 18, 2021 | Garage plans, Oak barns with upper floor, Oak Carport, Technical details
Most oak-framed buildings will require substantial foundations / ground-works due to their weight. Any building over 30m² will require building regulations approval along with any building over 15m² which is within 1 metre of a boundary. The guidance below is just...

by MPAadmin | May 13, 2021 | Garage plans, Oak barns with upper floor
How about one of our bespoke oak-framed buildings with upper floor and stand-alone balcony? Of course we can tailor these to suit your needs so if you are looking for something similar, just let us know. To arrange a site meeting (Covid secure inline with the current...





Recent Comments