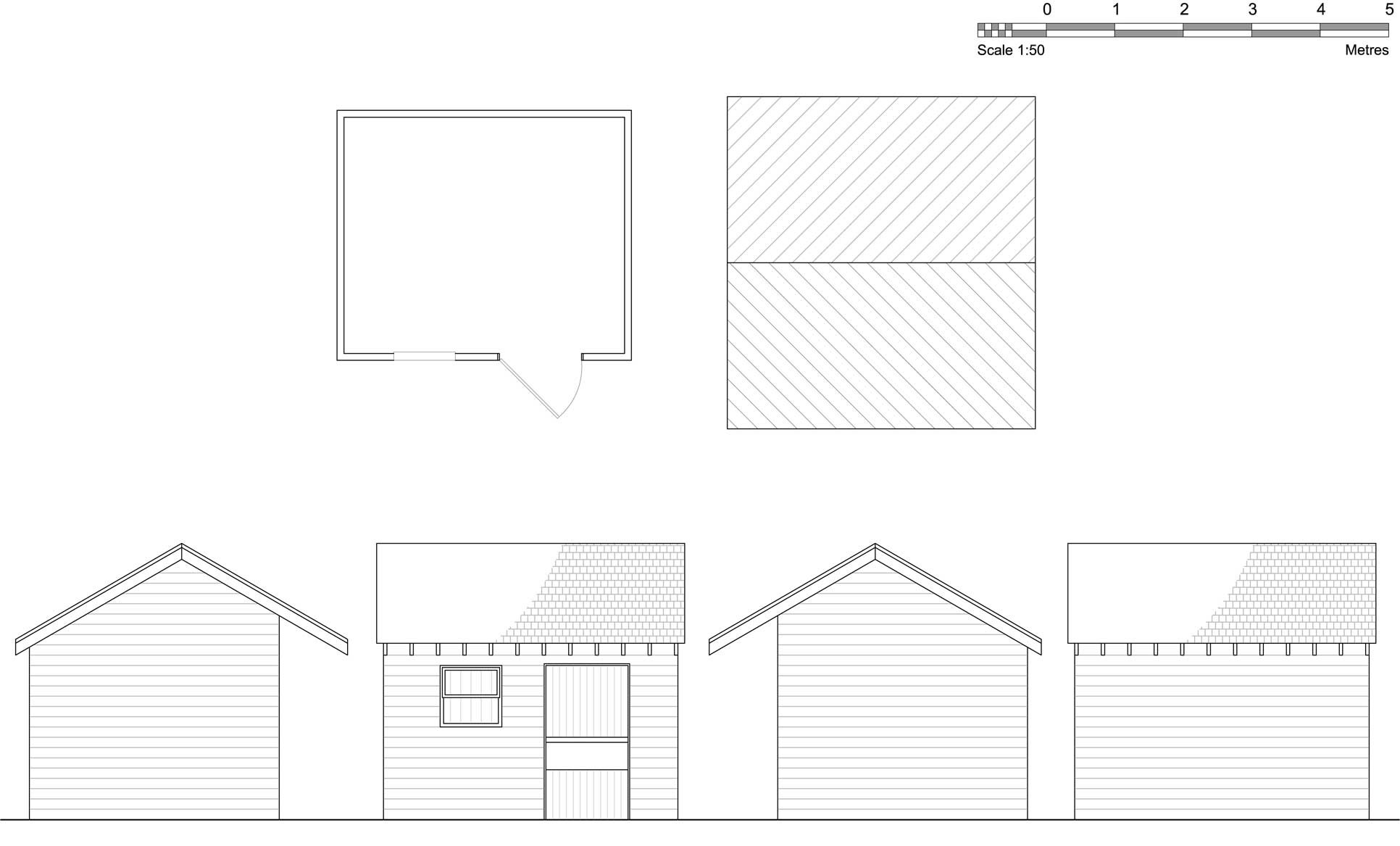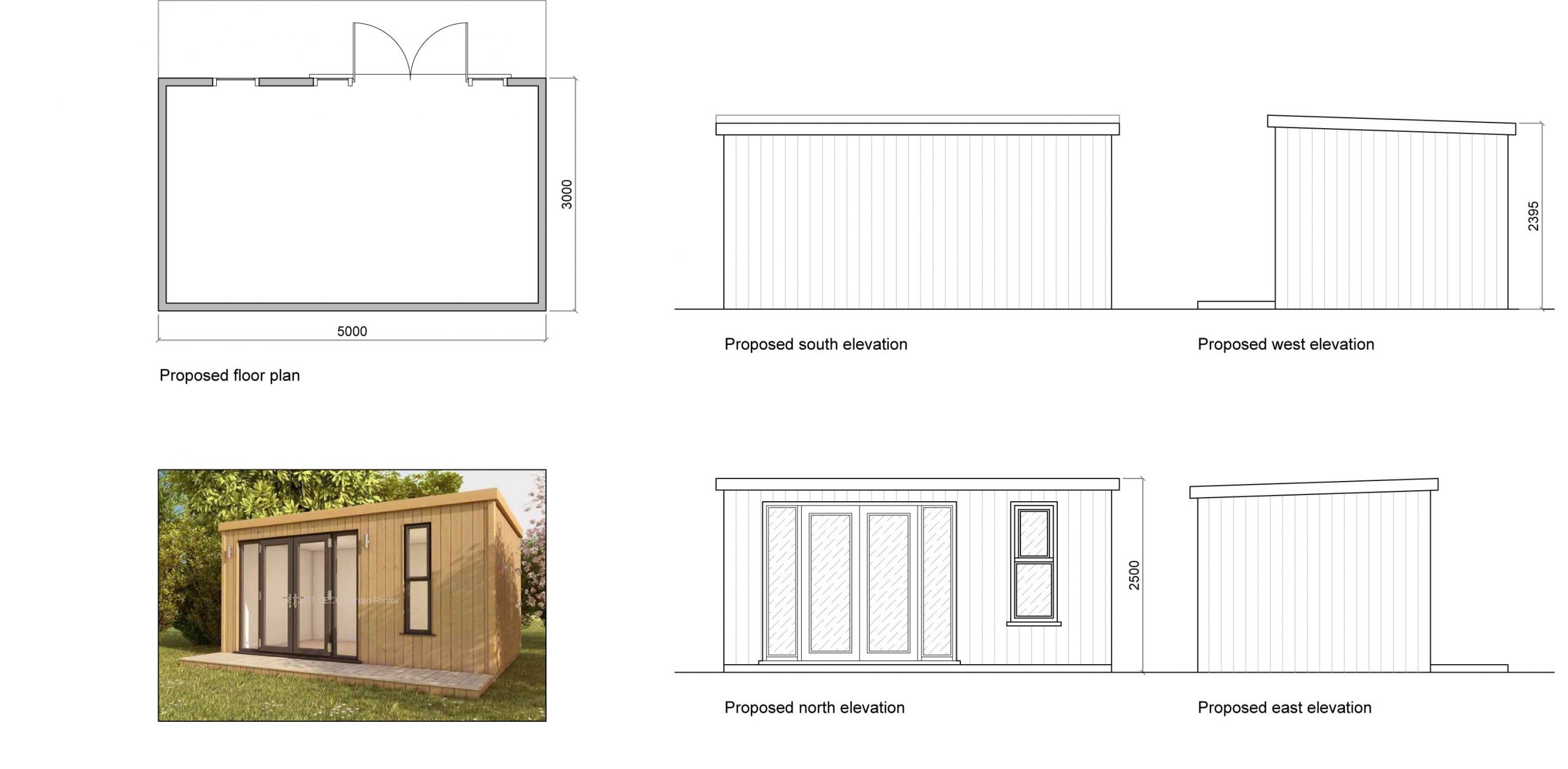
by MPAadmin | Oct 23, 2018 | News
As the client already knew the size and style of car-port required for the property, the brief was easy. We have drawn loads of these types of building – two bay, oak framed garage. The site was to be dug out to receive the new foundations so the planning...

by MPAadmin | Oct 23, 2018 | Blog, News
This was no simple stable. The client had bought a plot of land without planning permission but had housed a caravan on site already. The intention was to build a timber-framed stable for her horse and enjoy the long summer days in the caravan whilst tending the...

by MPAadmin | Oct 23, 2018 | Blog
Just a quick post to preview our 3d visualisations. The client asked for a larger timber-framed outbuilding to house his classic car. We not only provided the planning drawings but also the 3d images making the drawing far more lifelike. If you have a similar...

by MPAadmin | Oct 23, 2018 | Blog, News
The brief was to provide planning drawings for a detached garden office with folding doors and vertical cladding. The client had sent us a photo from the company he had already chosen to use but due to planning restrictions in his area, a planning application was...






Recent Comments