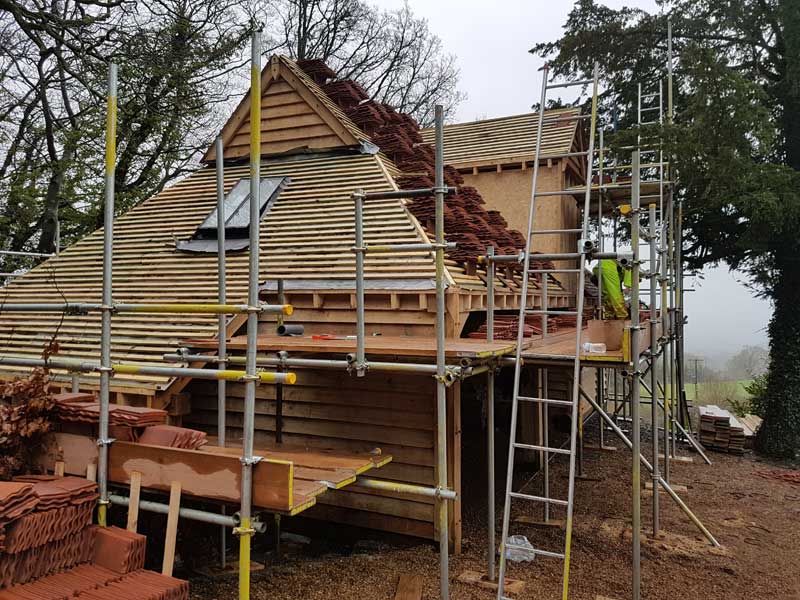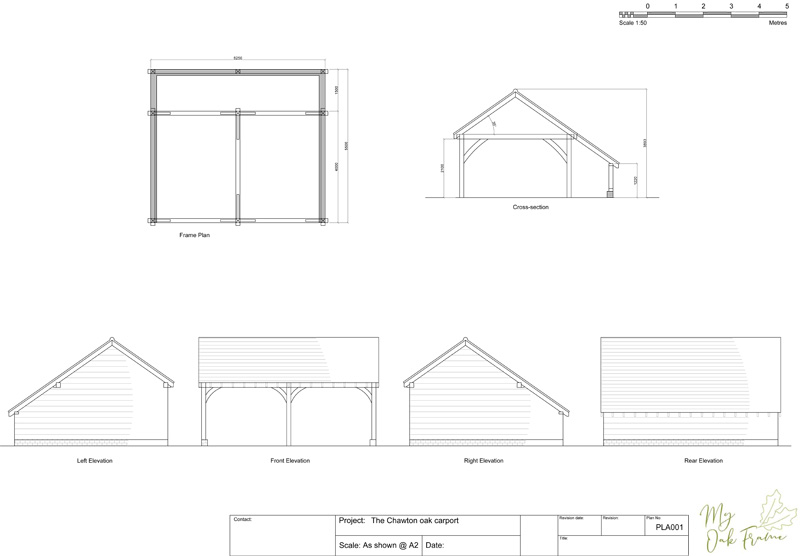
by MPAadmin | Feb 19, 2021 | Oak Carport, Technical details
There are several options when it comes to tiling, broken into a few categories: Clay tiles, machine or hand made Slate tiles, natural or man-made Concrete tiles Thatch Cedar shingles Clay Tiles: The most traditional tile often seen on older houses. The choice of clay...

by MPAadmin | Feb 11, 2021 | Garage plans, Oak Carport
There are several circumstances when you can build your oak garage without planning permission. It is easy to get caught out though so always check with the council first. Here are some guidelines: The garage / carport must not be in front of the principal elevation...





Recent Comments