
by MPAadmin | May 12, 2025
Oak garage, Winchester Oak frame garage in Winchester, Hampshire. The team made this 2.5 bay, oak frame garage with upper floor and bespoke staircase. One of the bays is kept open for car storage whilst the other has access from the large doors at the front and a...

by MPAadmin | Apr 29, 2025
Oak balcony, in wiltshire We have recently completed this oak balcony near Pewsey, Wiltshire. The Oak balcony is made from European green (unseasoned) oak, with softwood floor joists and air-dried oak decking on top. The Balcony is approx 3250mm x 2850mm with a height...

by MPAadmin | Mar 10, 2025
DETACHED GARDEN ROOM Bespoke Detached Garden Room near Salisbury, Wiltshire This large single bay oak framed garden room measured 7000mm x 4500mm. The under-eaves height is 2100mm internally with the vaulted ceiling for the feeling of spaciousness. The front beam...

by MPAadmin | Feb 11, 2025
DOUBLE OAK BAY GARAGE, HAMPSHIRE One of our recent double oak framed garages near Wickham, Hampshire. The two bay oak framed garage measures 7220mm x 5600mm with the under-eaves height of 2100mm. We made extra wide front posts to hide the tracking system for the...

by MPAadmin | Oct 25, 2024
DOUBLE OAK GARAGE WITH HALF-HIPPED ROOF This is the build log of our latest building. A double oak garage in Shefford Woodlands. The timber frame is 6.4m wide x 6.7m deep with a roof pitch of 30°. The roof it tiled using man-made slates which match the house. The oak...
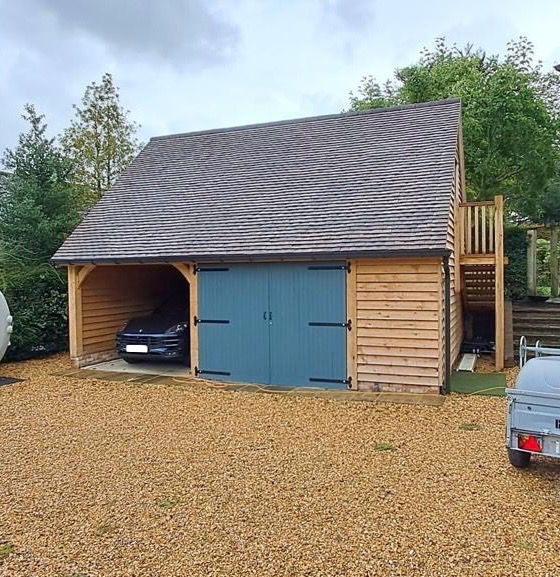

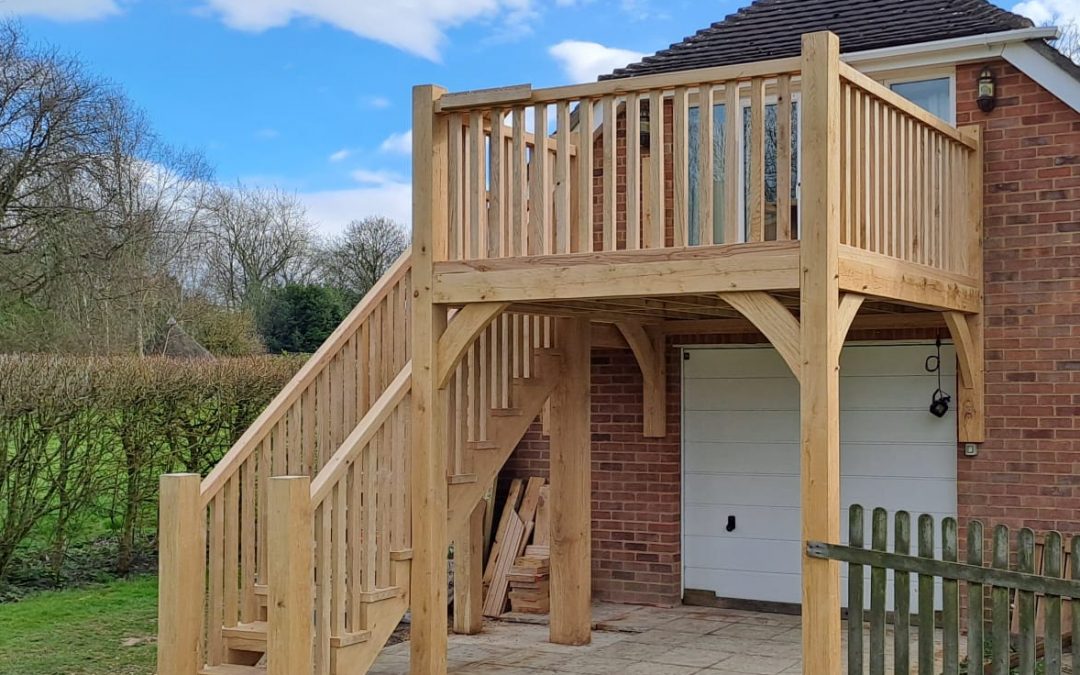
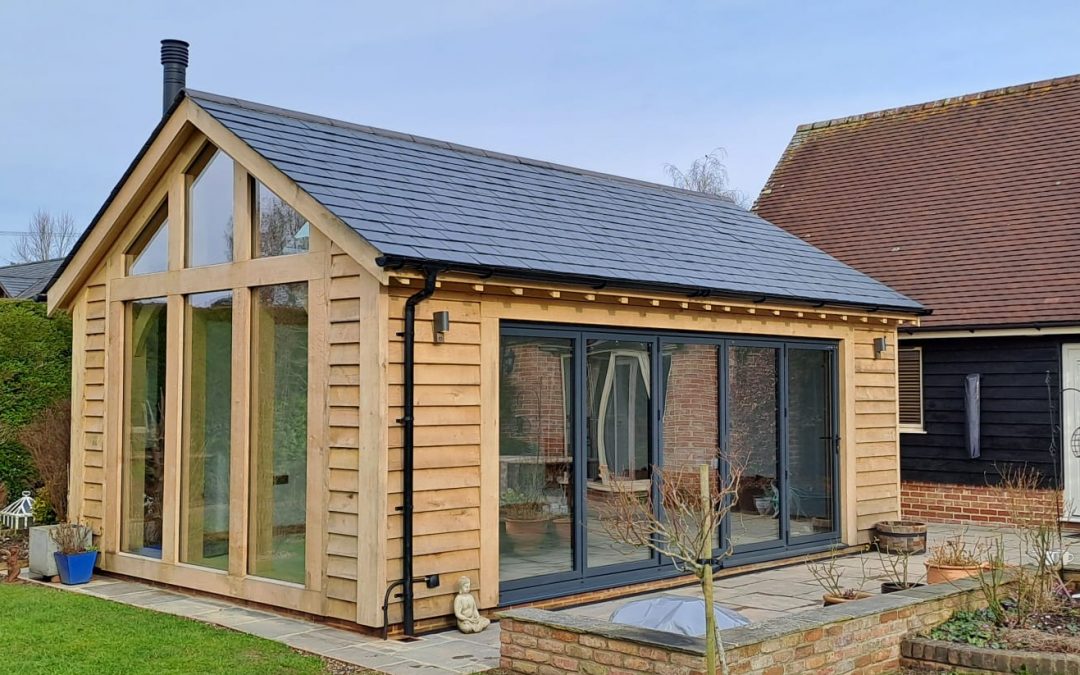
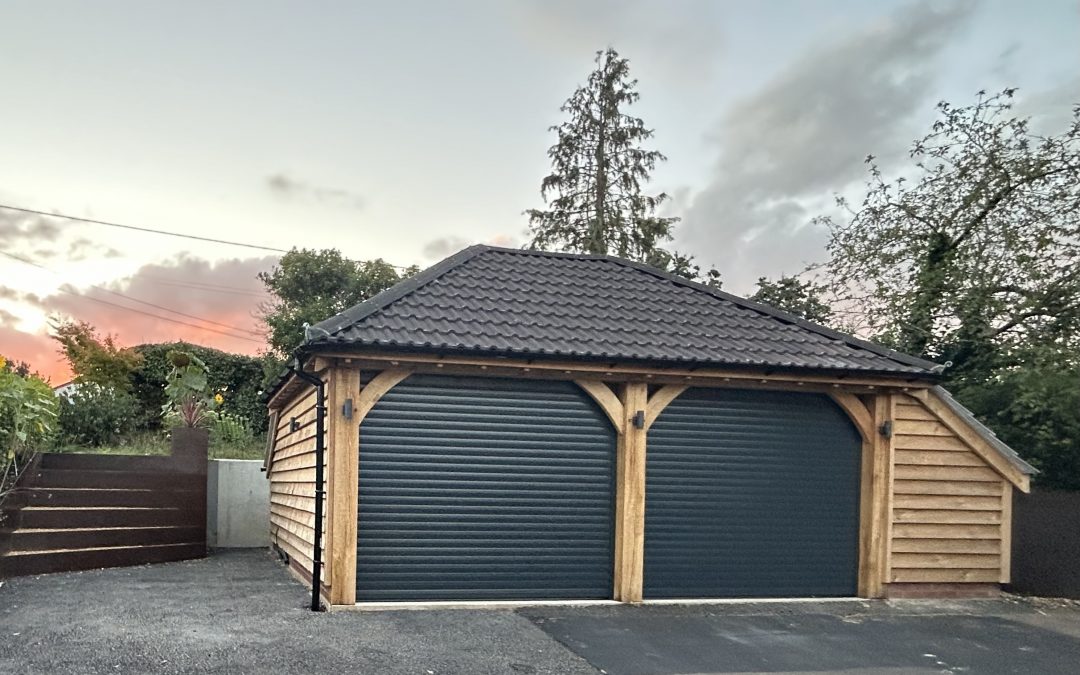
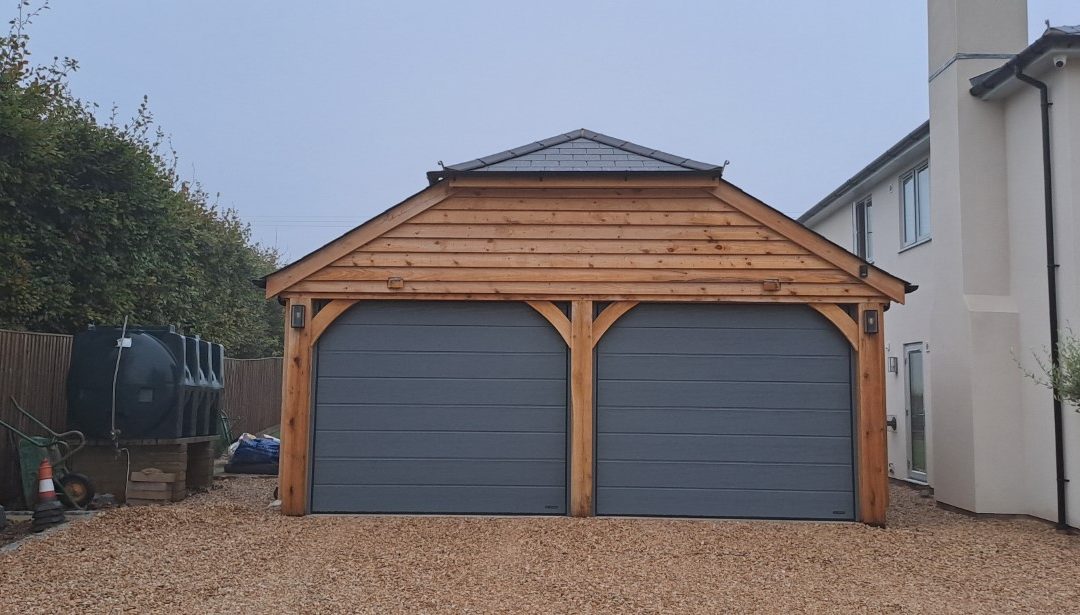

Recent Comments