
by MPAadmin | Nov 24, 2025
3-Bay Oak-Framed Garage, Wiltshire We recently completed a bespoke three-bay oak-framed garage in Bishopstone, just outside Salisbury. The building features an upper floor accessed via an external staircase, providing valuable additional space above the enclosed...

by MPAadmin | Oct 13, 2025
Double oak framed garage We recently completed a two-bay oak-framed garage in Burghfield Common, situated between Reading and Berkshire. The building measures 6.25 metres wide by 5.5 metres deep, with an overall height of under 4 metres. The exterior is finished with...

by MPAadmin | Sep 16, 2025
Our Latest Project in Owslebury This recently completed 3.5-bay oak-framed structure in Owslebury which combines a garage, carport, and workshop space. One bay has been enclosed with heavy-duty traditional garage doors, handcrafted in stained softwood for a classic...

by MPAadmin | Jul 17, 2025
SINGLE STOREY OAK FRAMED EXTENSION This beautifully crafted single-storey oak-framed extension was completed in 2022 in Lymington, Hampshire. Measuring approximately 4m x 3m, it features a flat roof which was finished with durable EPDM rubber for long-lasting...

by MPAadmin | Jun 19, 2025
2 bay oak framed garage with upper floor Our latest 2 bay oak framed garage in Compton, Winchester. The garage consists of 2 bays, with an upper floor and an external oak staircase. The dimensions of the garage are 6.25m wide x 6m deep. Overall the height was 5.5m...
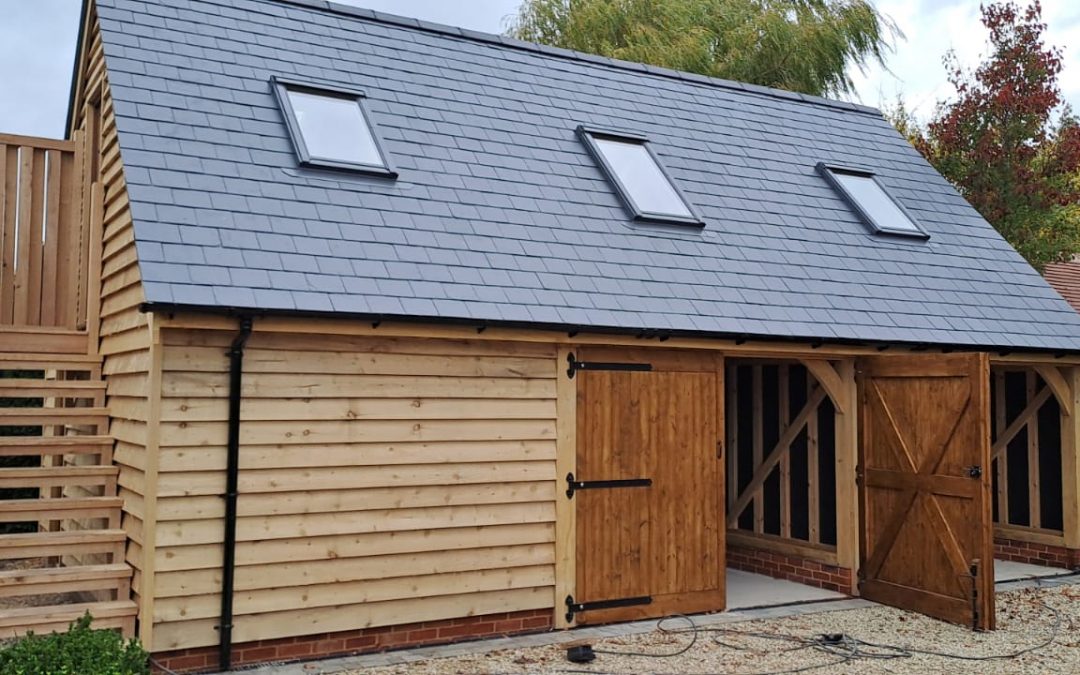

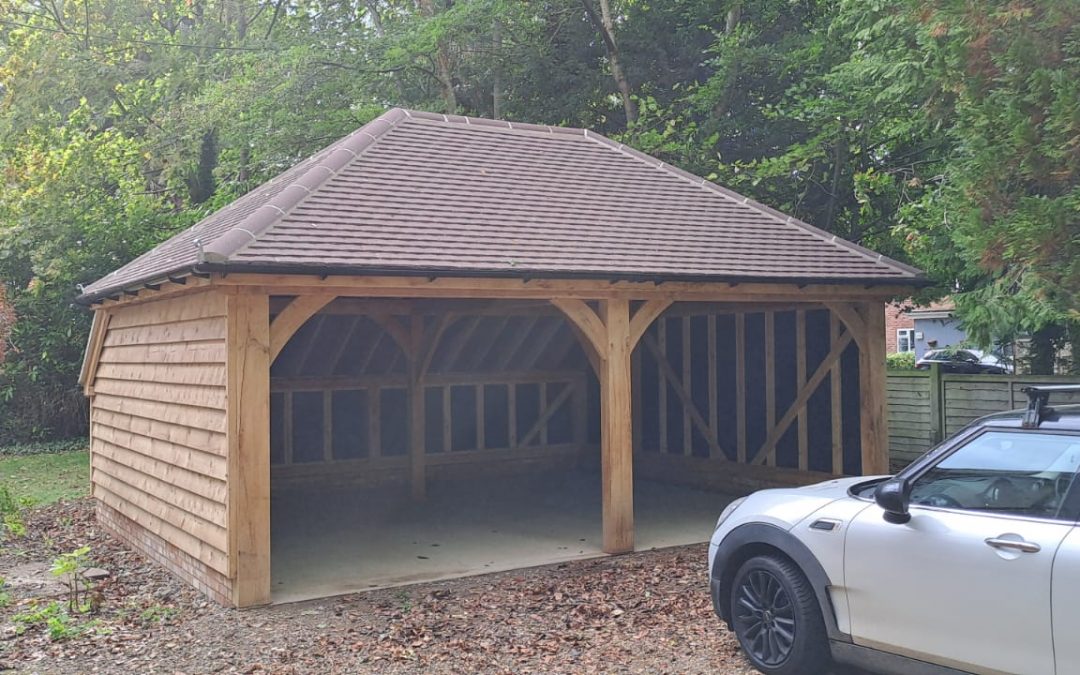
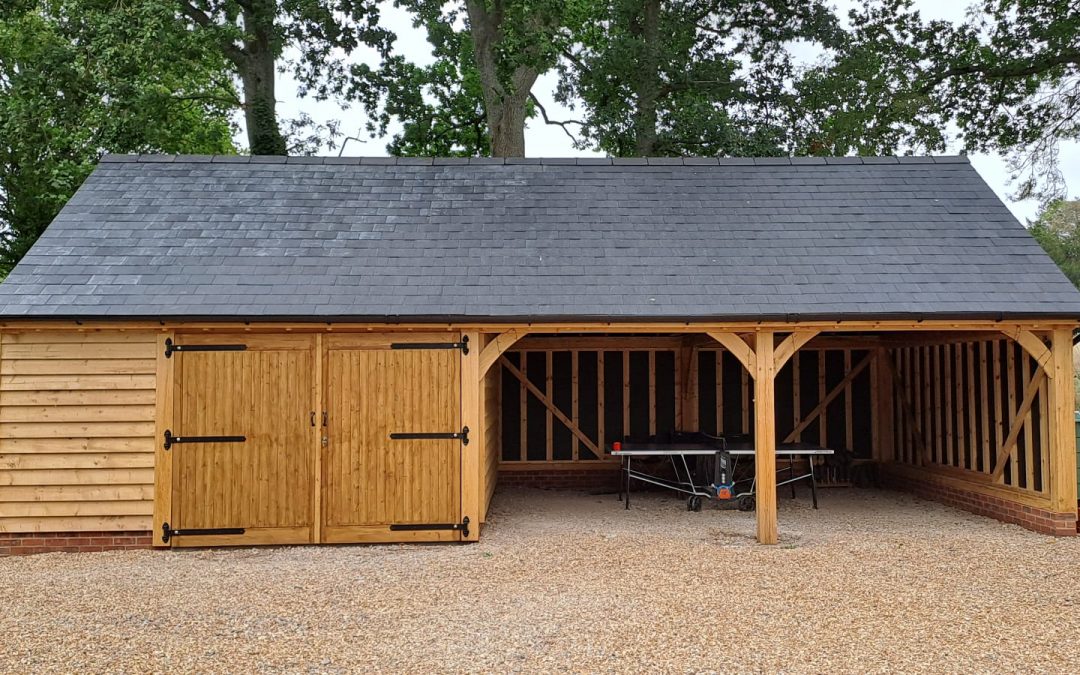
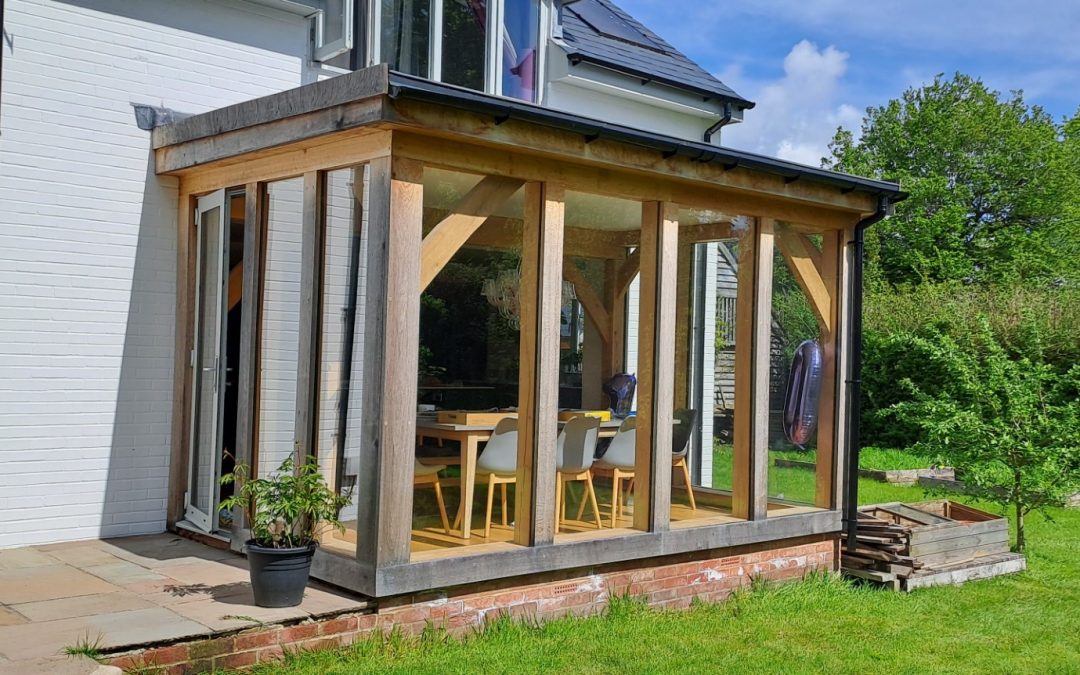
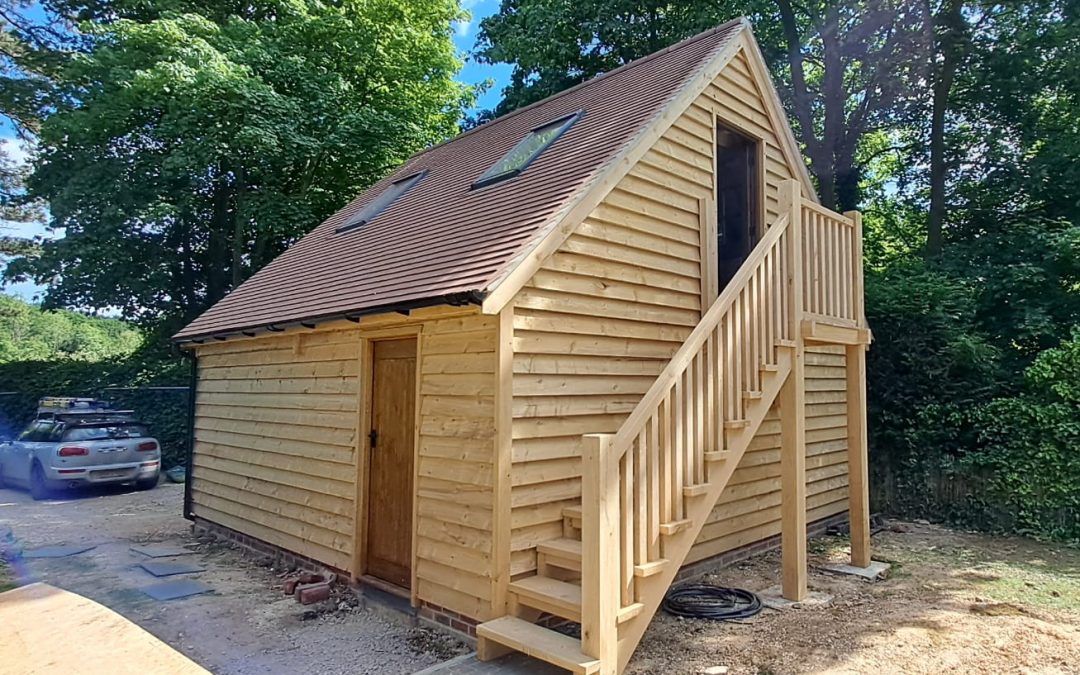

Recent Comments