
by MPAadmin | Jul 22, 2024
OAK FRAMED VERANDA IN WILTSHIRE This is the build log of our latest building. An oak framed veranda in Wiltshire. This timber frame is 9m wide x 2m deep with a roof pitch of 22.5°. We tiled the roof using double-Roman tiles, equally important though, we added our...

by MPAadmin | Jul 1, 2024
THREE-BAY OAK FRAMED GARAGE IN BERKSHIRE This is the build log of our latest building. An oak framed building with upper-floor in Berkshire. This timber frame is 9.5m wide x 6.4m deep with a roof pitch of 45°. We tiled the roof using Heritage hand-made clay tiles,...

by MPAadmin | Apr 11, 2024
4 BAY OAK FRAMED GARAGE WITH DOG KENNEL AND LOG STORE This is the build log of our latest building. An oak framed garage with dog kennel and log store in Hungerford, Berkshire. This timber frame is 12.1m wide x 6m deep with a roof pitch of 30°. We tiled the roof using...

by MPAadmin | Jan 6, 2024
OAK FRAMED TRIPLE CAR-PORT WITH GABLE TRUSS This is the build log of our latest building – an oak framed carport / workshop, not far from Devizes, Wiltshire. This timber frame is 5.7 m wide x 8m deep with a roof pitch of 22.5°. The roof is tiled with Marley...

by MPAadmin | Mar 29, 2023
Oak framed barn with raised eaves This is the build log of our latest building – an “extended-eaves” oak building in Hamptworth, Hampshire. This oak frame is 6m wide x 7m deep with a roof pitch of 35° to provide a self-contained living space. The...
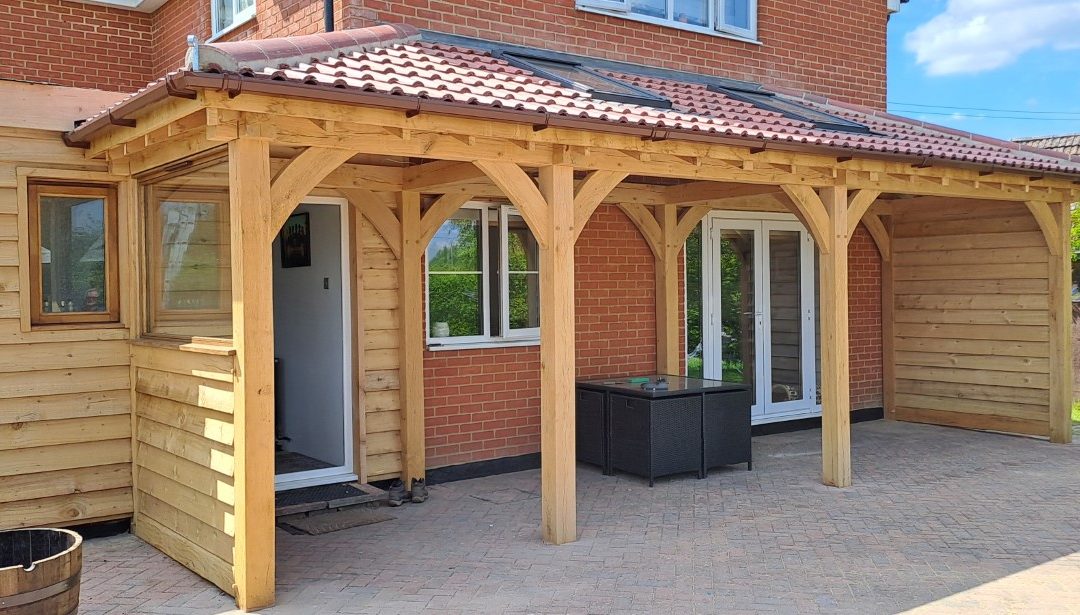

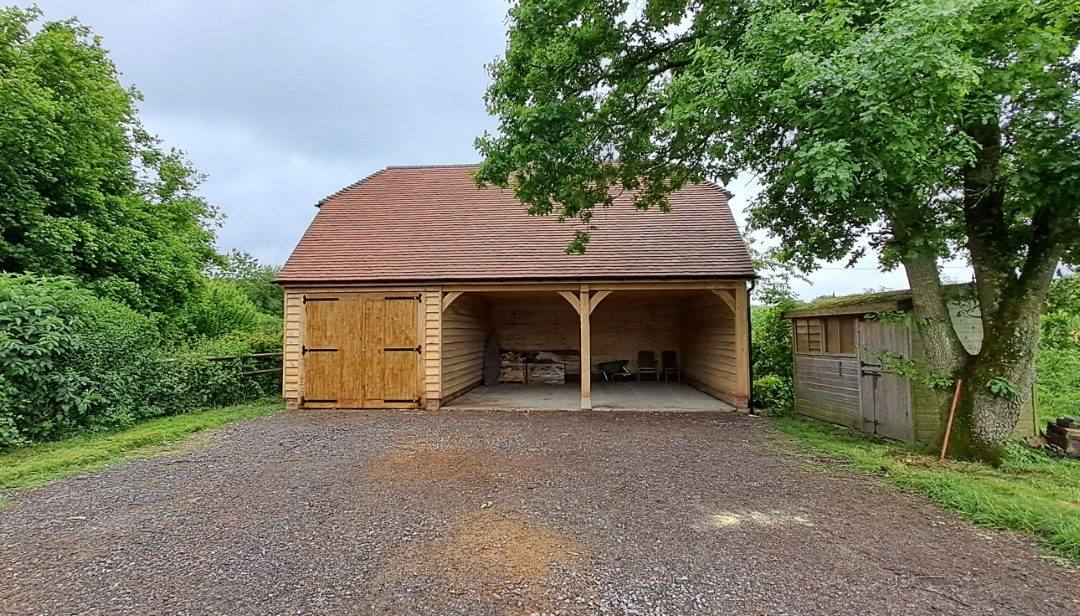
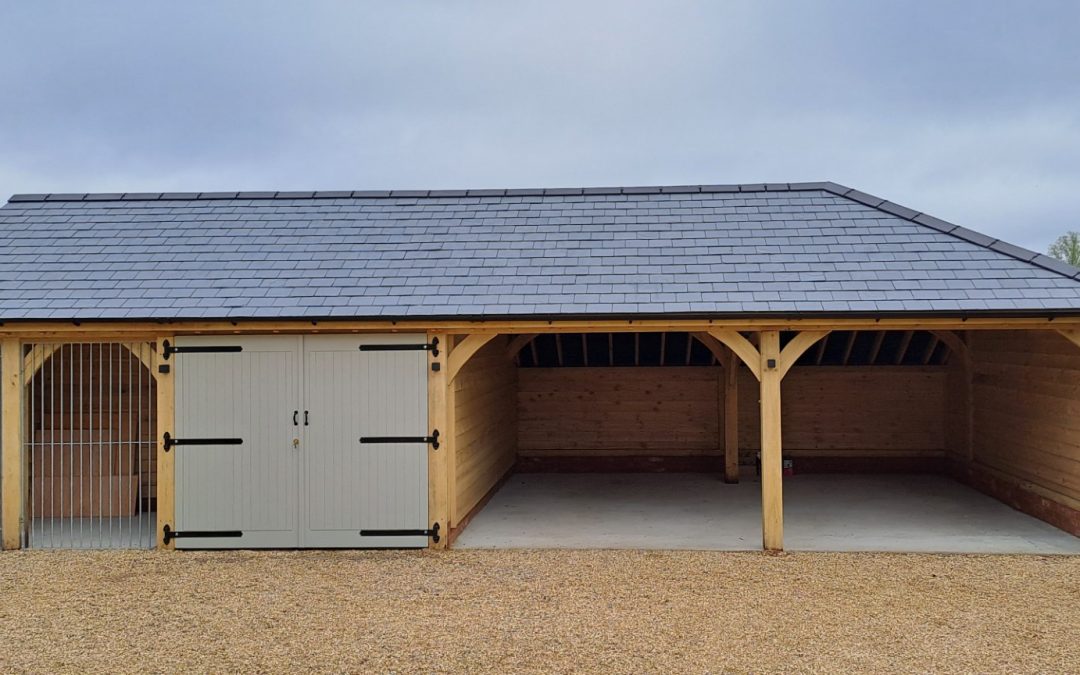
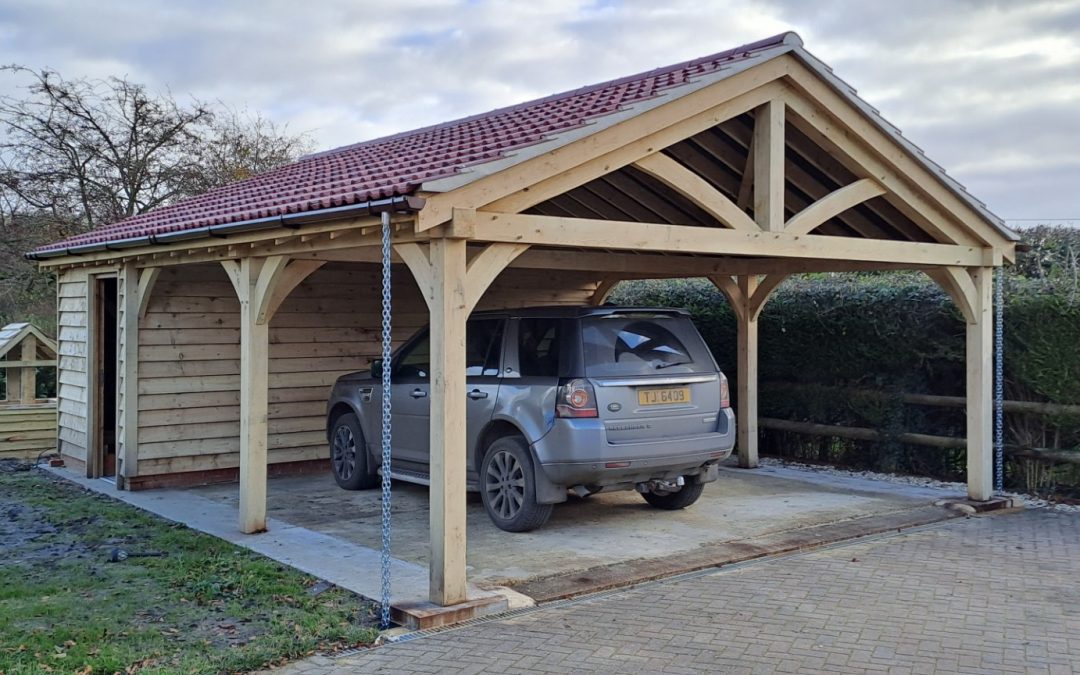
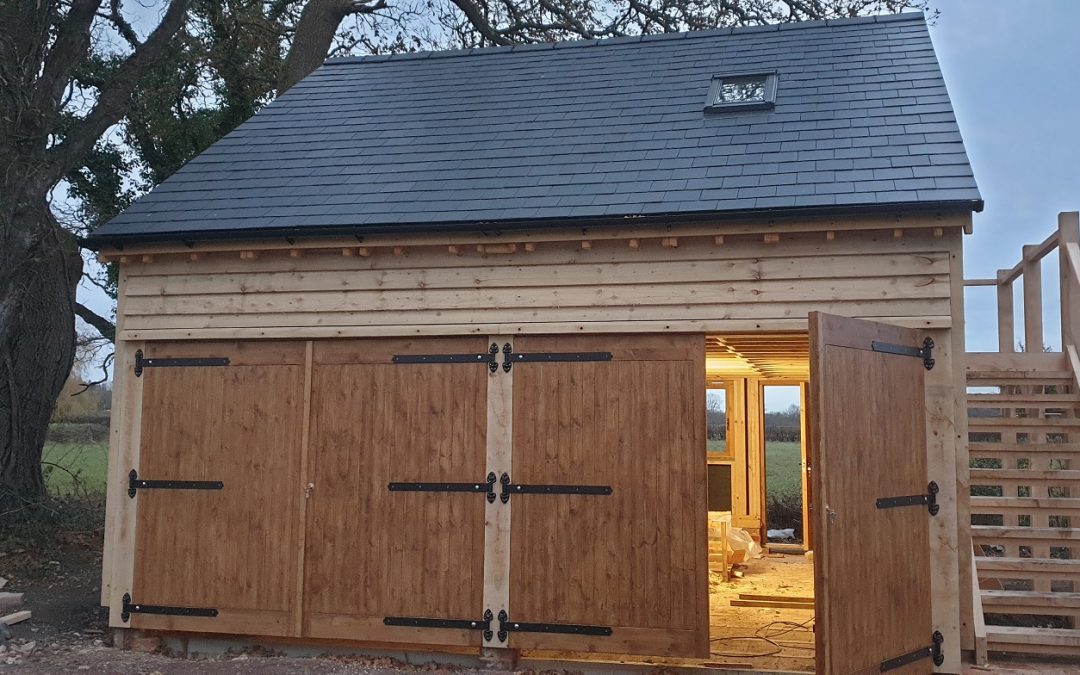

Recent Comments